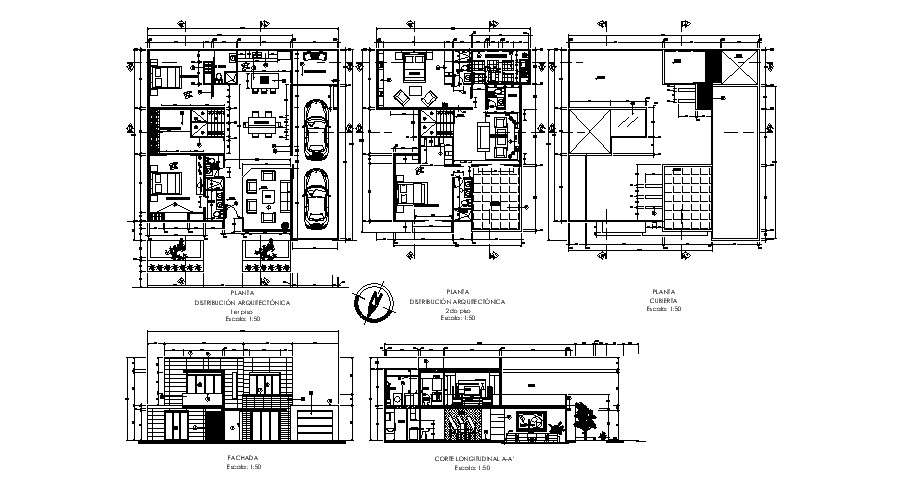
Bungalow drawing plan project in autocad format; the architecture layout plan of the ground floor plan, first-floor plan, and terrace plan; section plan and elevation design; furniture layout plan; includes bedroom, kitchen, dining room, bathroom, toilet, car parking, lawn area, etc.