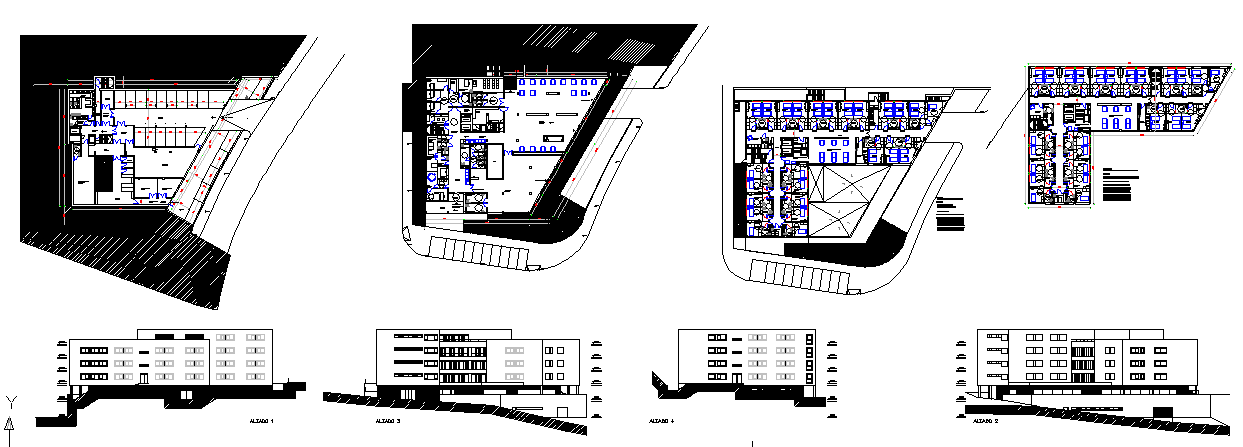Hostel project
Description
Hostel Design Detail. This design draw in autocad format. Hostels provide budget-oriented, sociable accommodation where guests can rent a bed, usually a bunk bed, in a dormitory and share a bathroom, lounge, and sometimes a kitchen.


