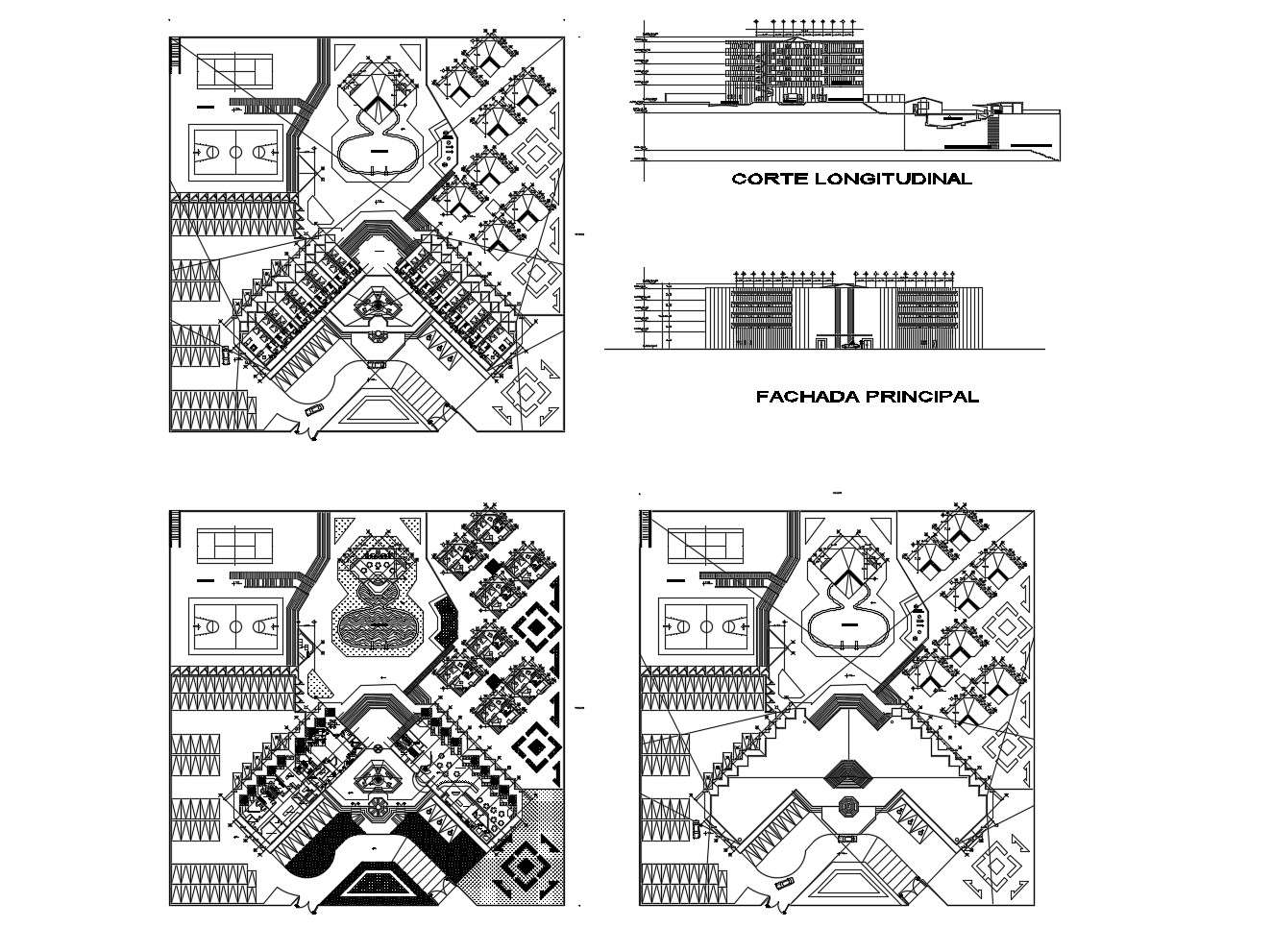
Small Hotel Layout Design In DWG File which includes detail of front elevation, side elevation, detail dimension of lobby, hall, waiting area, cafe area, bar area, rooms, kitchen area, Water closet and bath, passage. It also gives detail of terrace plan.