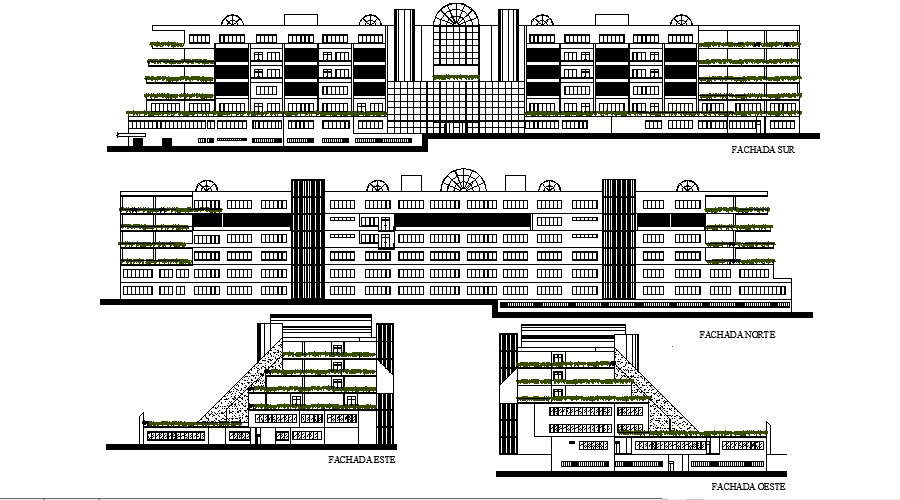Multistorey Building Design Elevation In DWG File
Description
Multistorey Building Design Elevation In DWG File which includes detail of north-facing elevation, south-facing elevation, east-facing elevation, west-facing elevation, etc it also gives the outer design of the building.


