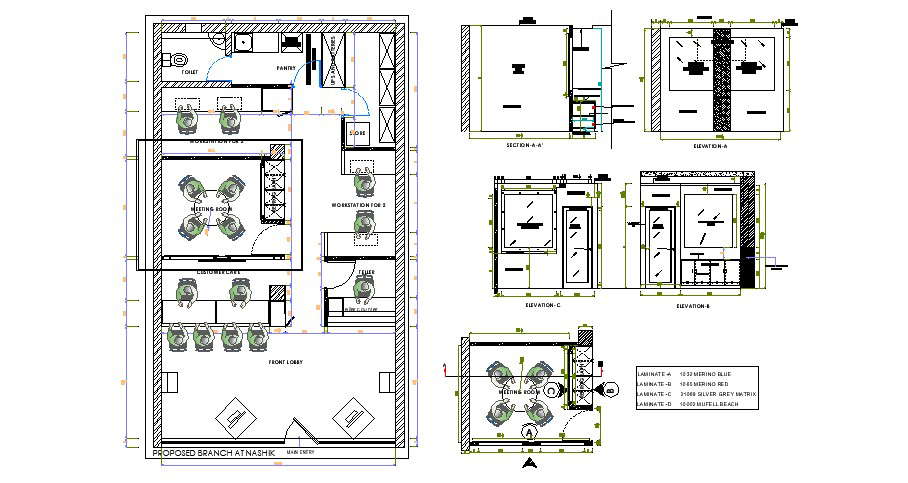Meeting Room Plan Elevation Section In DWG file
Description
Meeting Room Plan Elevation Section In DWG file which provides detail of the different section, different elevation, detail dimension of the front lobby, meeting room, teller counter, customer care, work station, store, washroom, toilet.


