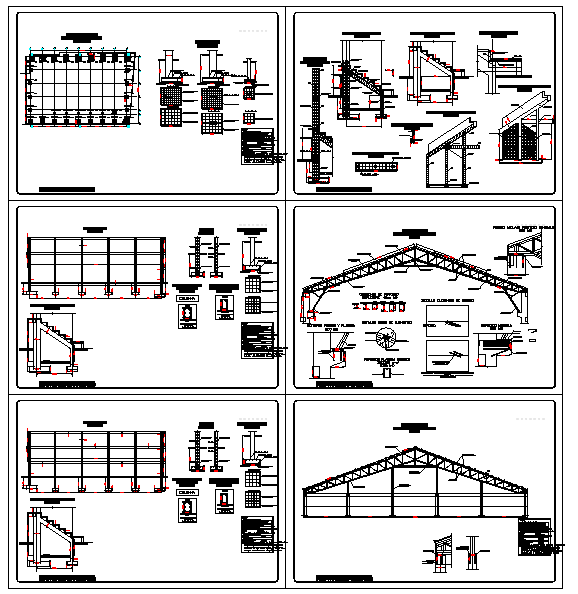Truss 2D design for College
Description
This drawing Design draw in autocad format. The connected elements may be stressed from tension, compression, or sometimes both in response to dynamic loads. Truss 2D design for College Download file, Truss 2D design for College DWG File.


