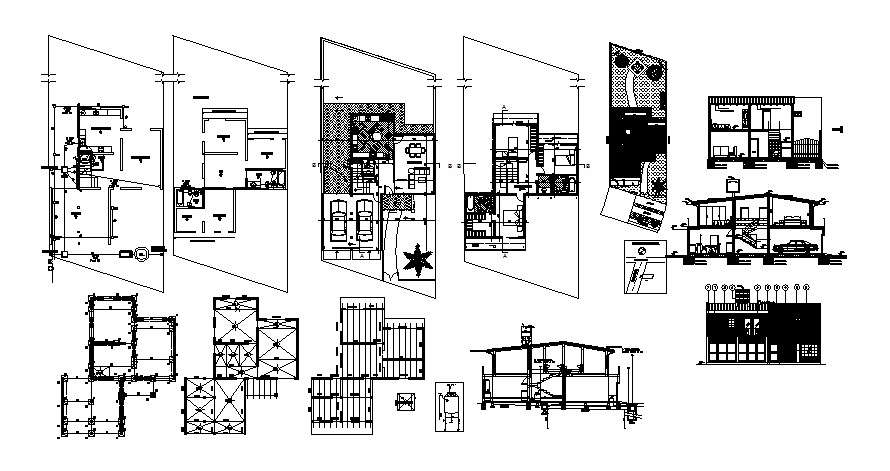Residential House Design In DWG File
Description
Residential House Design In DWG File it includes a site plan, mezzanine floor plan, ground floor, first floor, rooftop plan, front façade, sections, it also includes kitchen, bedroom, balcony, dining area, parking area.


