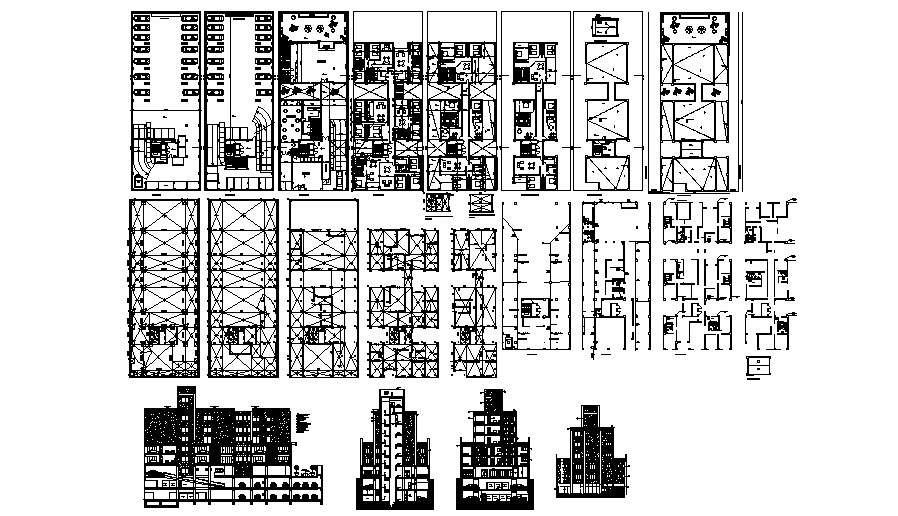Residential Apartment Elevation In DWG File
Description
Residential Apartment Elevation In DWG File it includes a site plan, parking area, structural plan, front elevation, section, it also includes living room, kitchen, dining room, balcony, bedroom, toilets, and bathroom.


