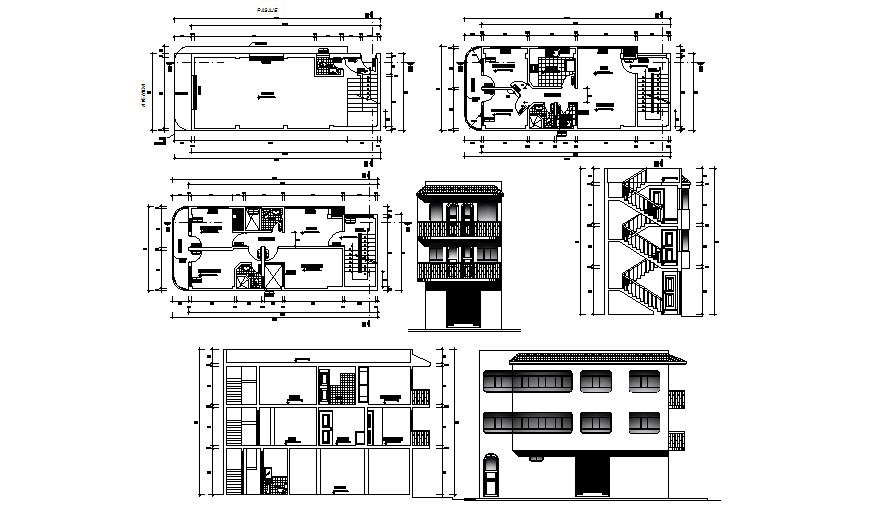Apartment with elevations in dwg file
Description
Apartment with elevations in dwg file it includes first floor, second floor, terrace plan, front façade, right elevation and sectional elevation it also includes kitchen, drawing room, bedroom, balcony, toilets and washroom


