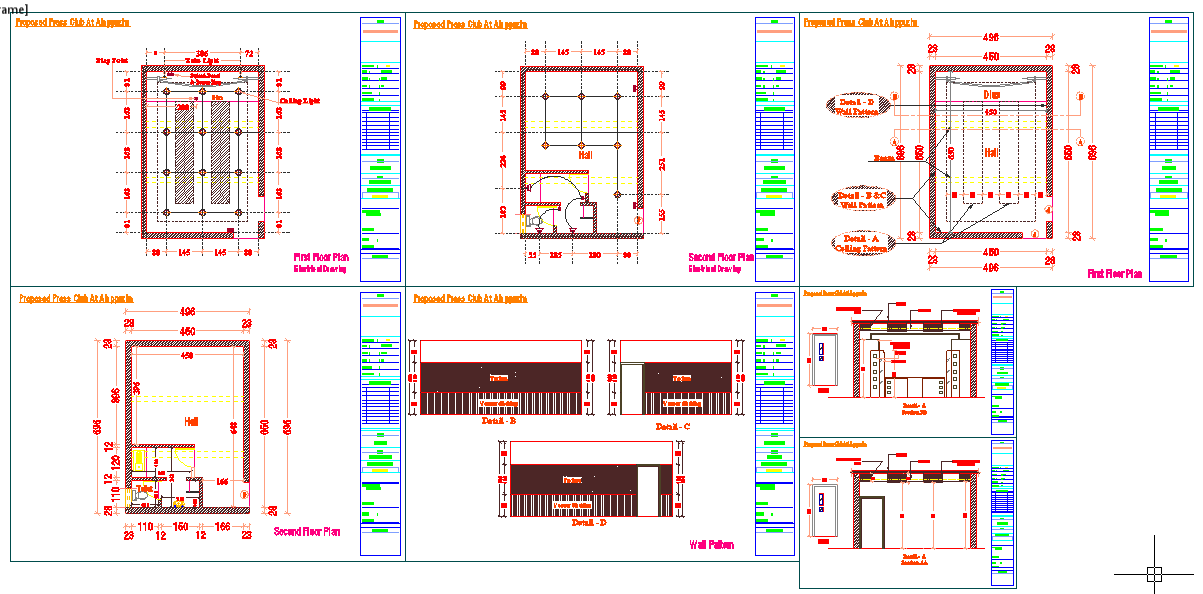Structure Club House Plan
Description
Local plans, prepared by district rather than county councils, were required to accord with the overall strategy set out in the structure plan.Structure Club House Plan Download detail, Structure Club House Plan DWG File,


