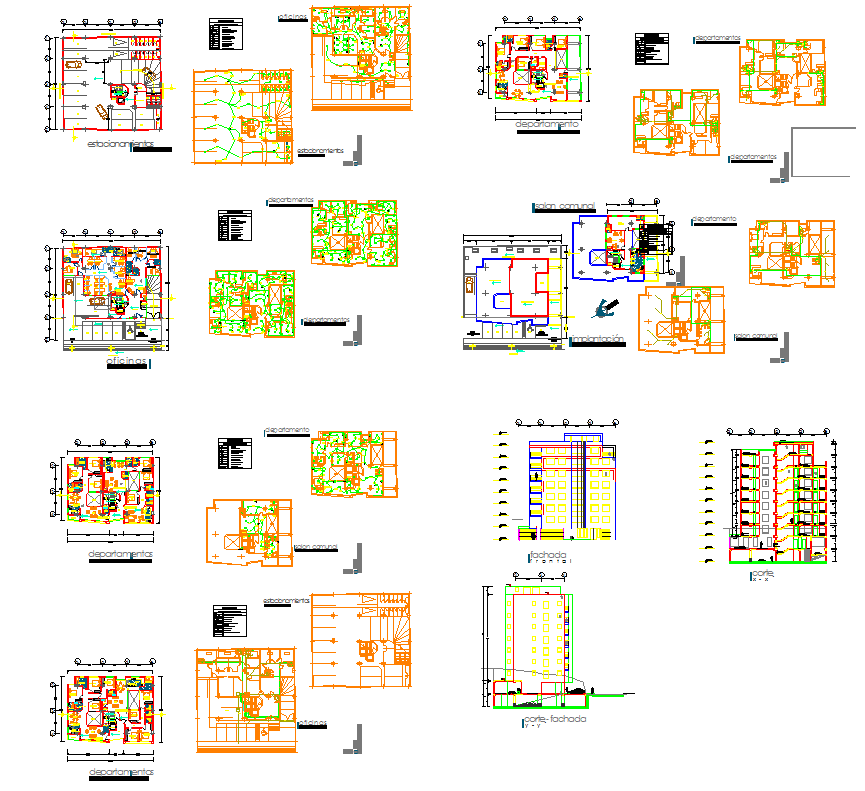Residential Apartment House
Description
The architecture layout plan of 4 BHK and 2 BHK, interior design with 3 different option, electrical plan, section plan and elevation design of apartment project.Residential Apartment House Design File, Residential Apartment House DWG File.


