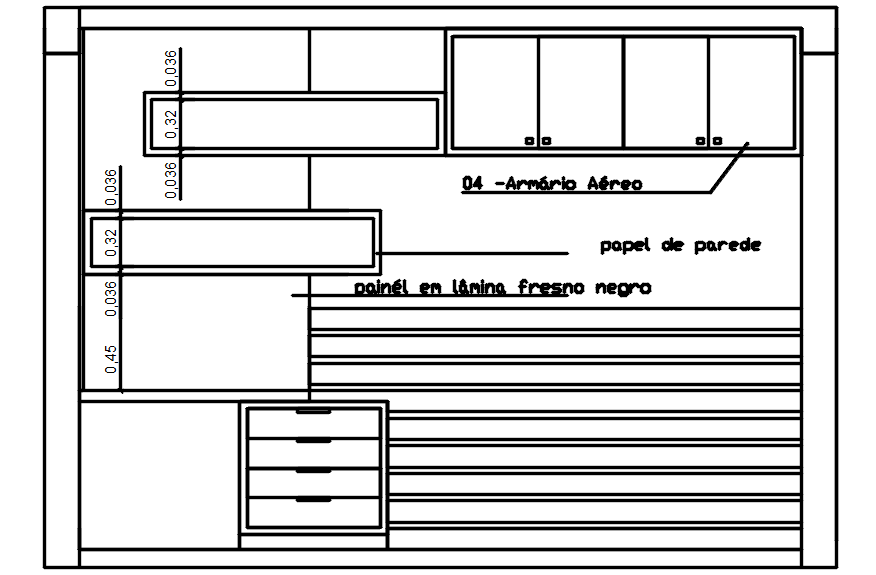Dwg file of sectional elevation of bedroom

Description
Dwg file of sectional elevation of bedroom it includes inner detail,elevation,drawer,overhead unit, paneling,etc
File Type:
DWG
Category::
Interior Design CAD Blocks & Models for AutoCAD Projects
Sub Category::
Master Bedroom CAD Blocks & Models for AutoCAD Design
type:
