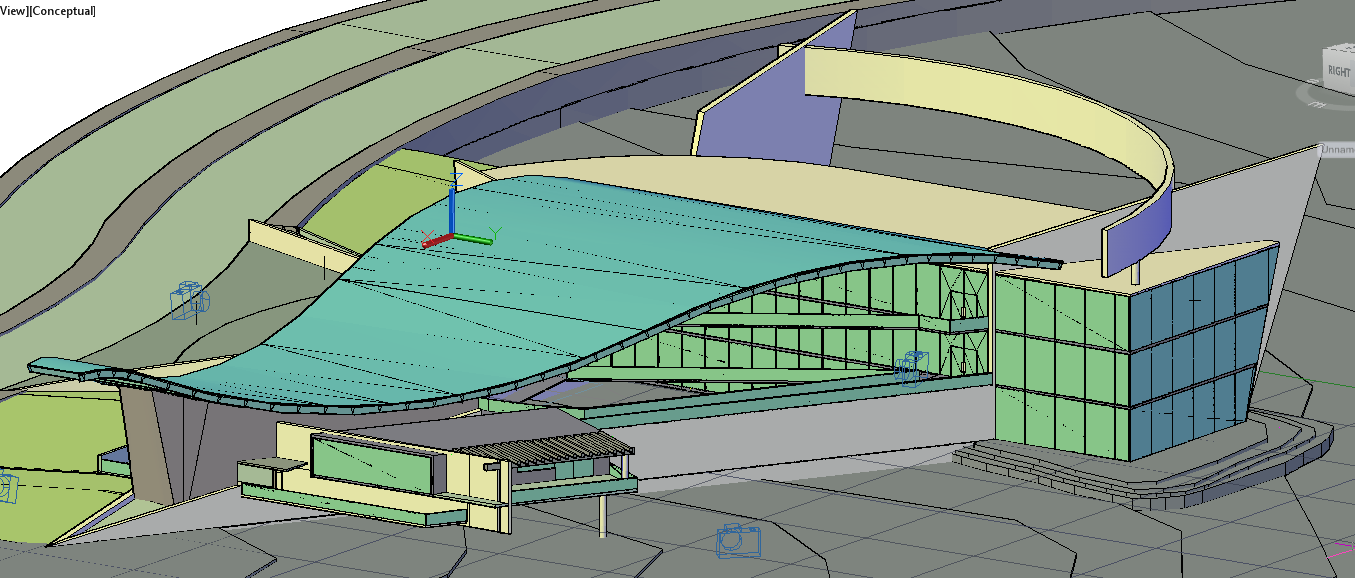University Museum design plan
Description
The college University Museum design plan is one of the largest design, planning, and construction institutions in the country and has more than students total. University Museum design plan design, University Museum design plan detail file.


