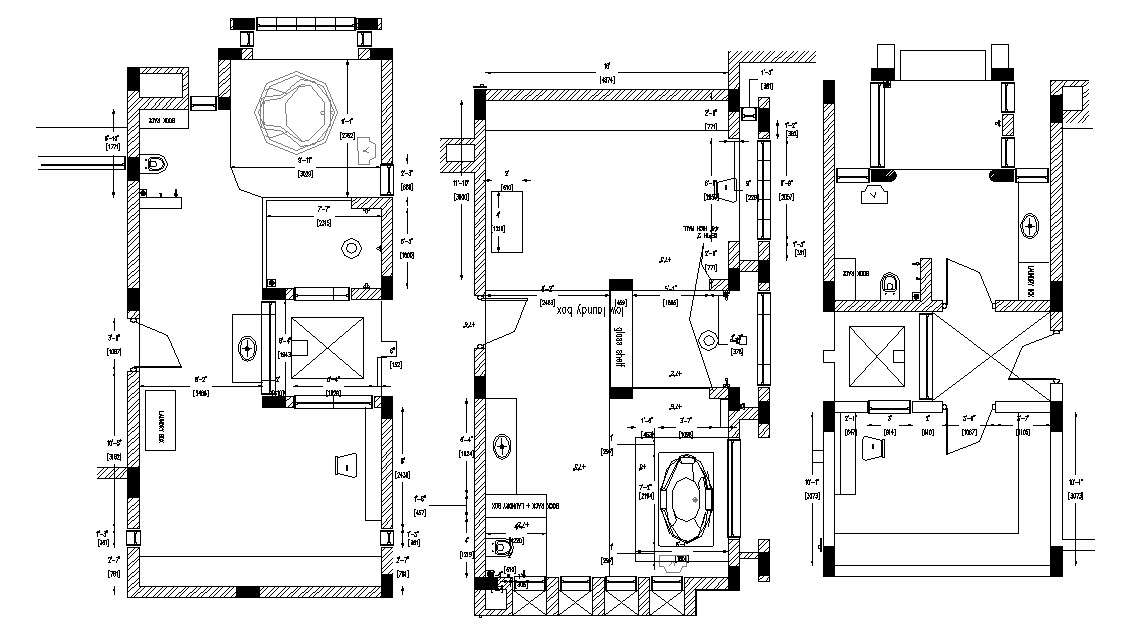Small House Layout In AutoCAD File
Description
Small House Layout In AutoCAD File it includes ground floor layout, first-floor layout, terrace layout it also includes kitchen, drawing room, dining room, bedrooms, toilets, bathroom, parking area.
File Type:
DWG
Category::
Architecture
Sub Category::
Bungalow House Design
type:

