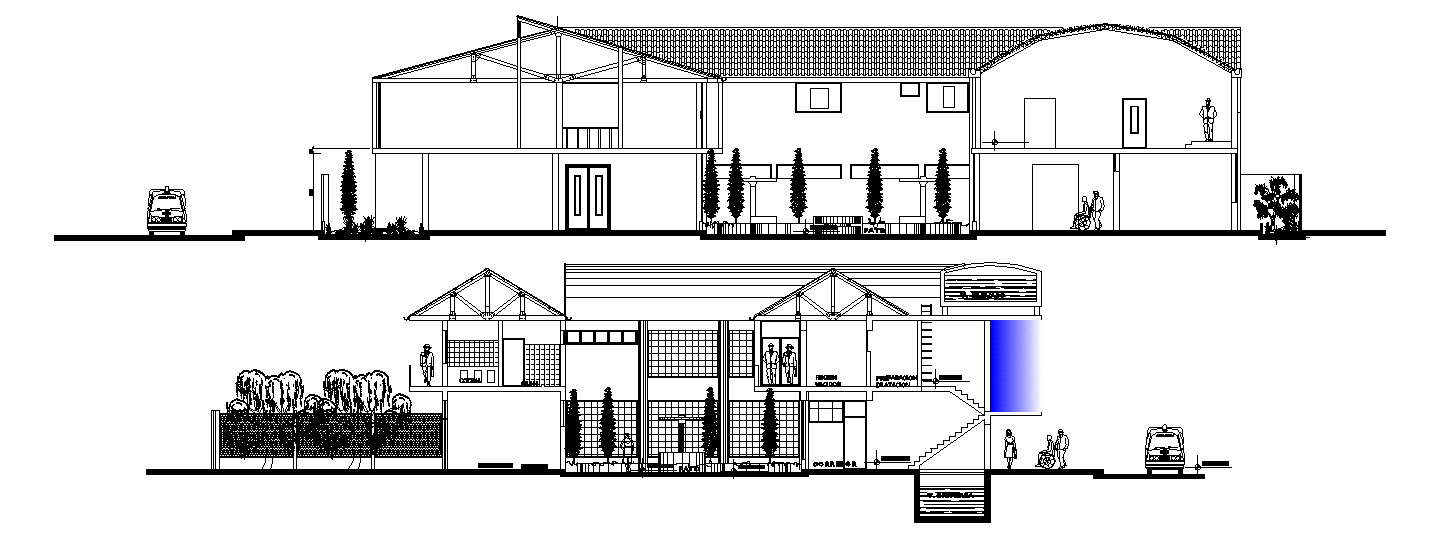Sectional elevation of health center
Description
Sectional elevation of health center it includes front facade, rear elevation it also includes floor level, rooftop level, staircase, rooms,etc
File Type:
DWG
Category::
Architecture
Sub Category::
Hospital Projects
type:

