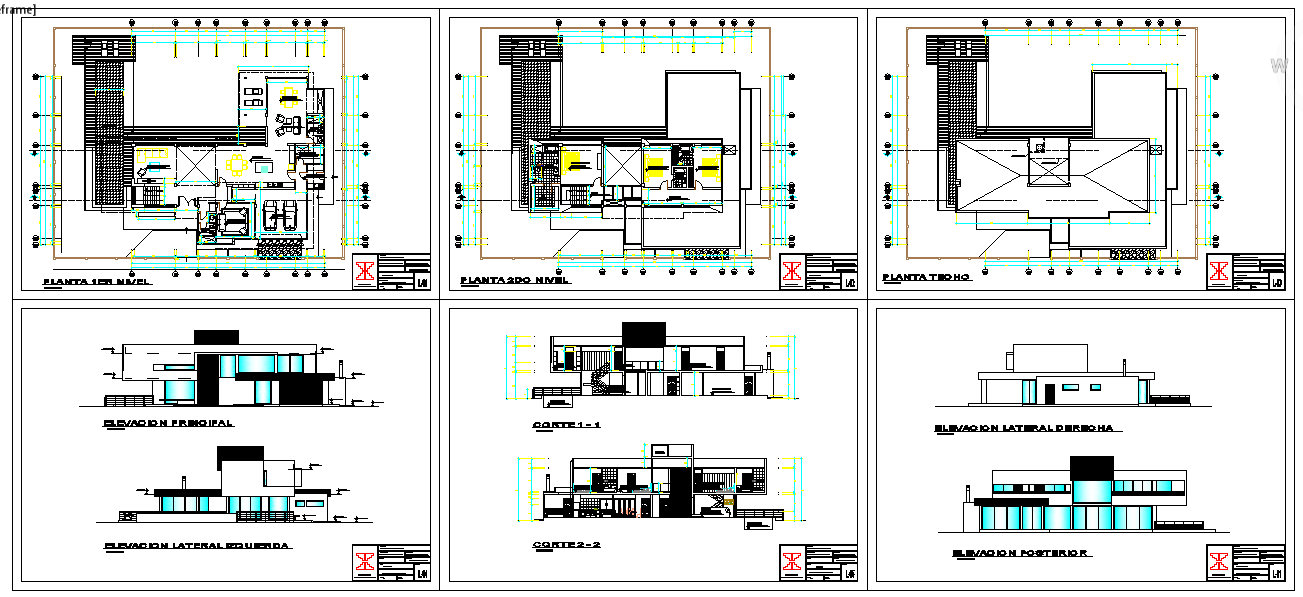Family House Design
Description
Plans include front, rear and both side elevations. Floor plans will include notes to specify finishes, construction methods, or symbols for electrical items.Family House Design DWG file, Family House Design Detail file.


