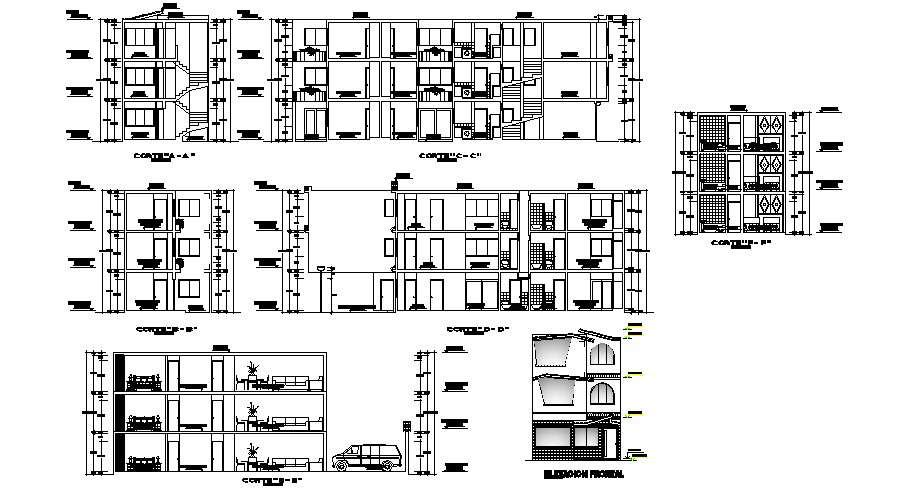Residential apartment with elevation in dwg file
Description
Residential apartment with elevation in dwg file which provides detail of front elevation, side elevation, different section, detail of floor level, detail of doors and windows, detail of hall, bedroom, etc.


