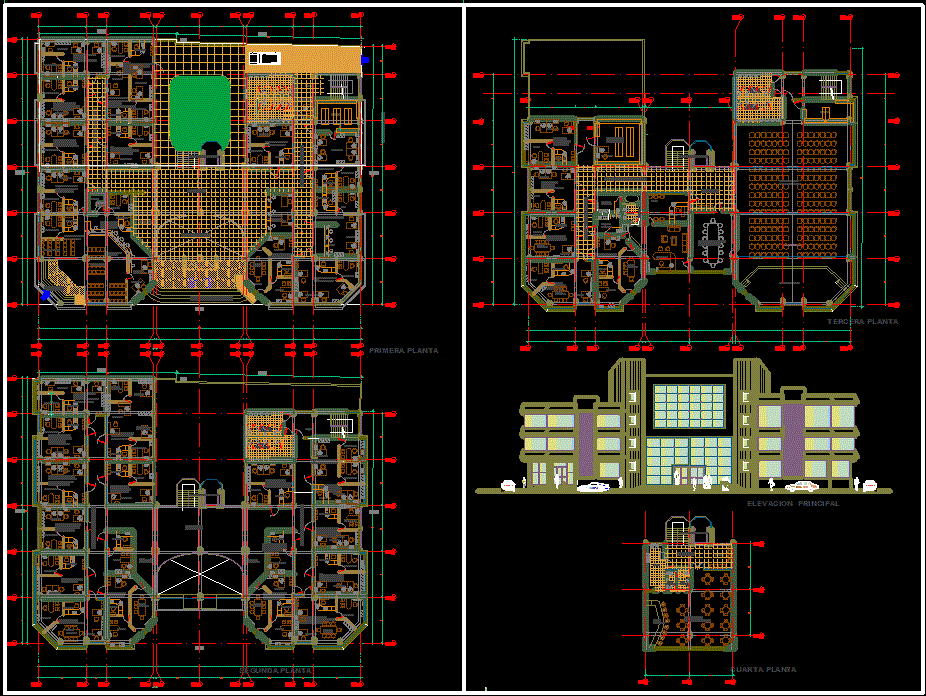
Municipal Office building DWG design drawing. ground floor plan, first-floor plan, second-floor plan, and modern elevation layout of a municipal office building.Thank you so much for downloading the DWG file from the cadbull website. Download the 2d AutoCAD DWG file.