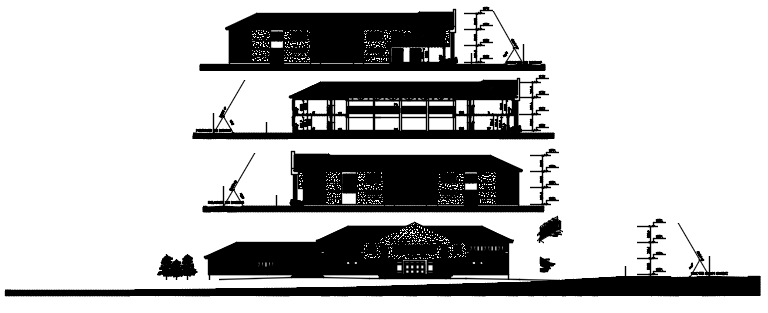Sectional elevations of school in dwg file
Description
Sectional elevations of school in dwg file it include front facade,rear elevation,sectional elevations it also include floor level,rooftop,door,windows,classroom,etc
File Type:
DWG
Category::
Architecture
Sub Category::
School & Hostel
type:

