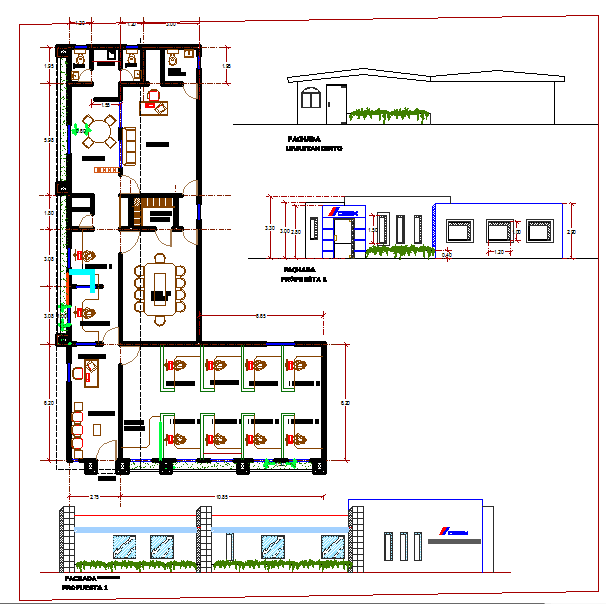Office plan
Description
Office plan Download file, Office plan DWG file, Office plan Design File, Office plan Detail . Layout plan of ground floor plan and first floor plan, stair case detail, section plan and elevation design of Office building plan.


