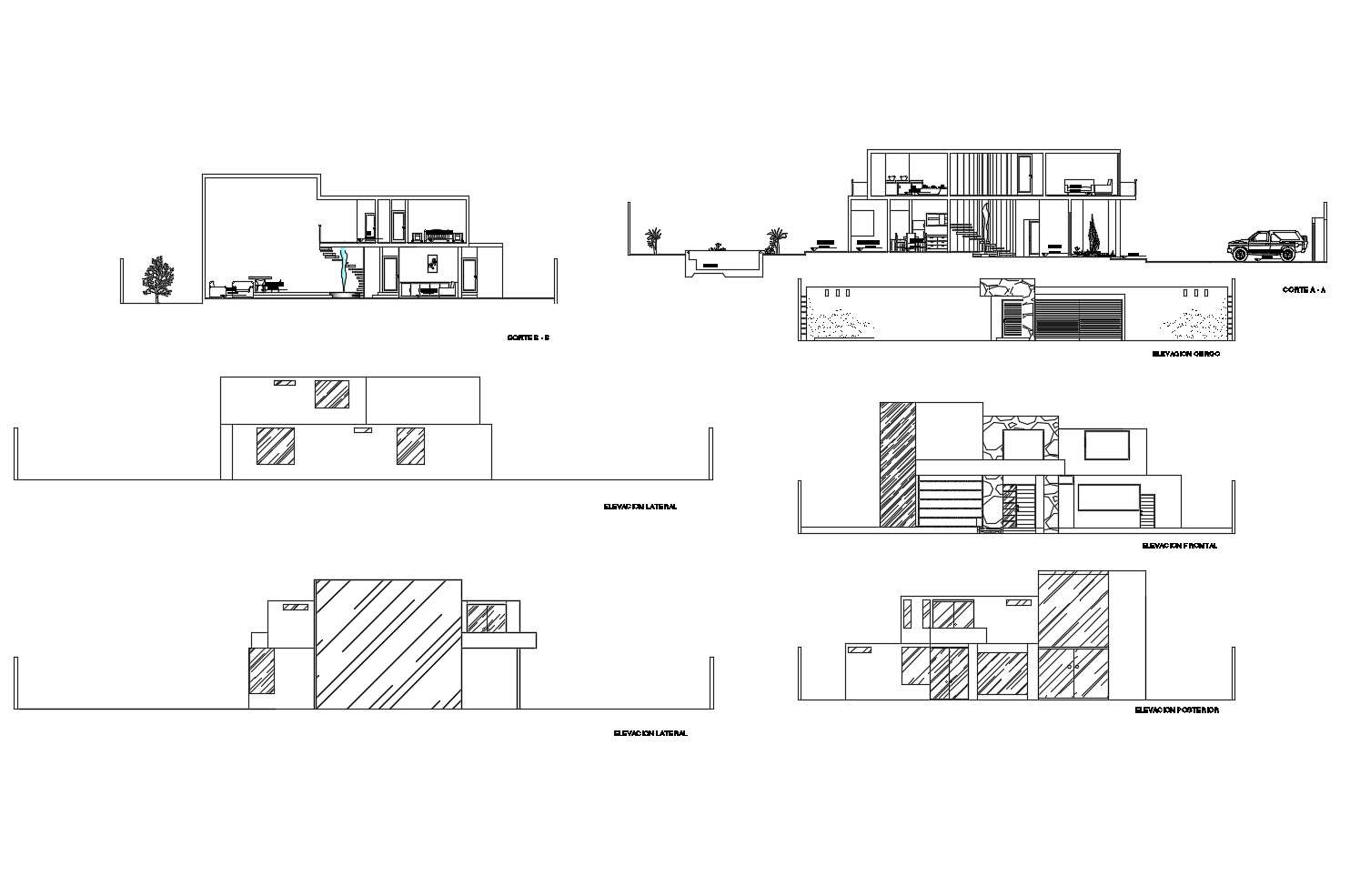Bungalow with elevation and section in dwg file
Description
Bungalow with elevation and section in dwg file which provides detail of front elevation, back elevation, detail of different sections, detail of garden area, detail of car parking, detail of doors and windows, etc.


