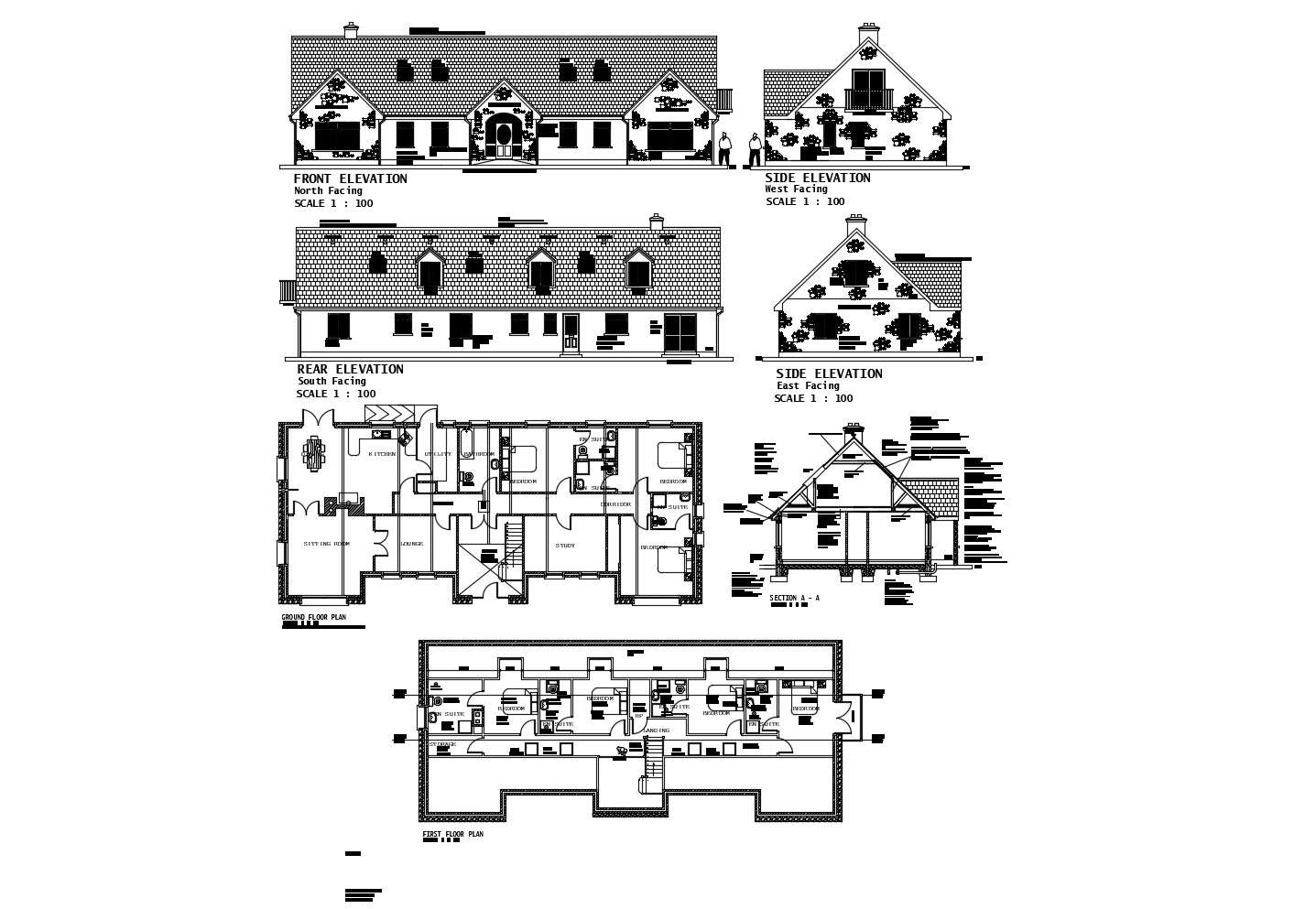
Autocad drawing of a residential house with different elevation and section which provide detail of the sitting room, lounge, bedroom, kitchen with dining area, study room, bathroom, toilet, etc it also gives detail of front elevation, rear elevation, side elevation, etc.