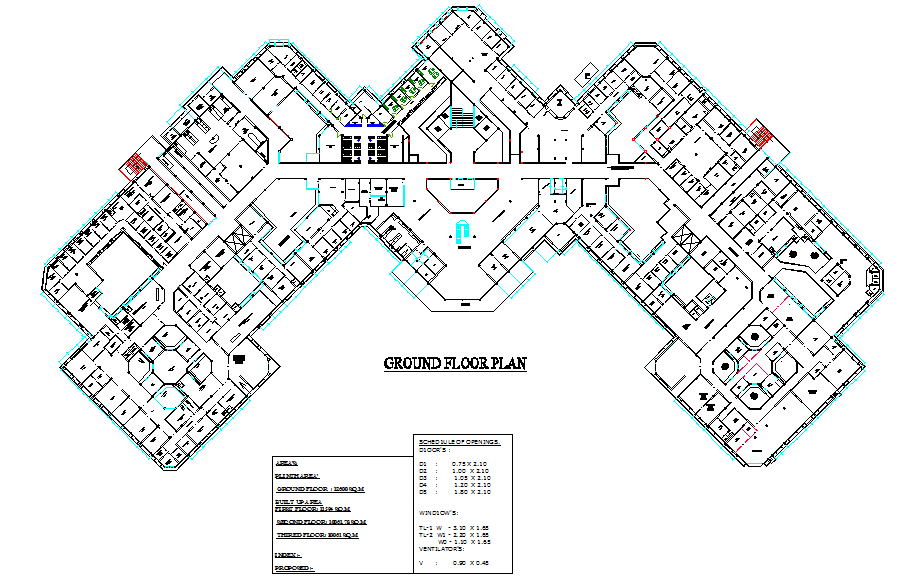hospital
Description
floorplan of super speciality hoapital
study of various areas

