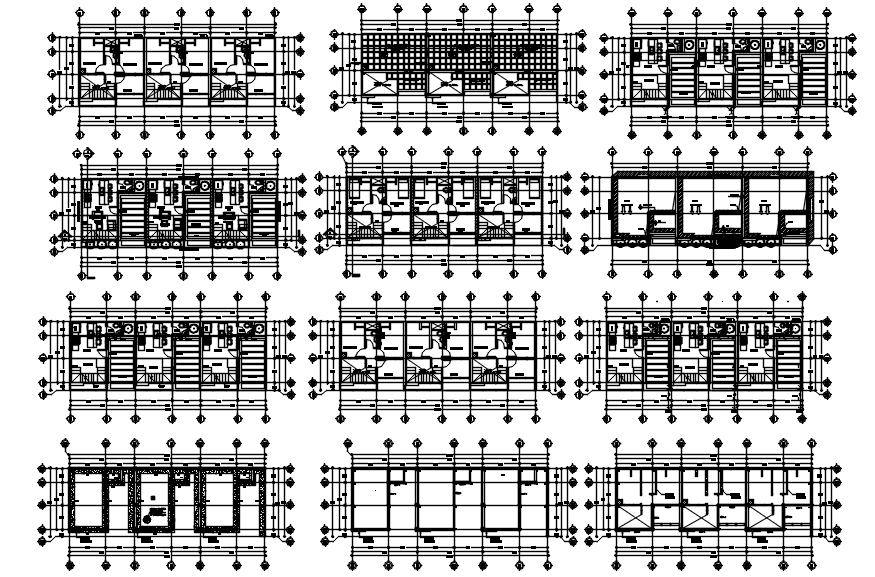Row house plan with detail dimension in AutoCAD
Description
Row house plan with detail dimension in AutoCAD which includes detail of drawing room, bedroom, kitchen, dining room, bathroom, toilet, parking area, etc it also provides detail of elevation and section.


