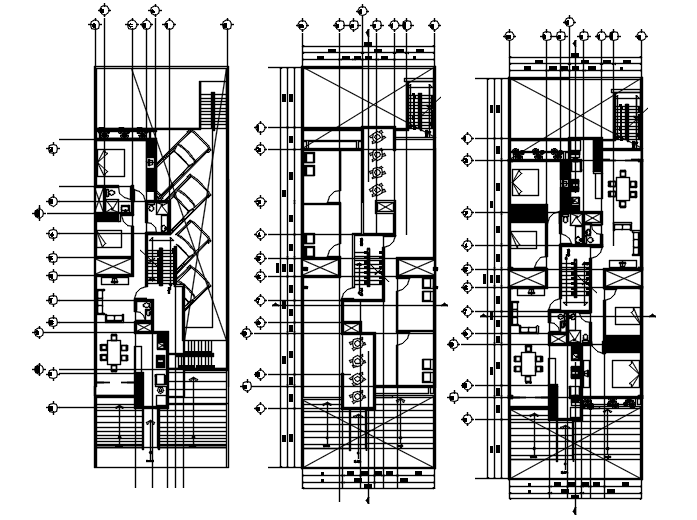Dwg file of residential apartment layout
Description
Dwg file of residential apartment layout it includes ground floor, first-floor layout, second-floor layout it also includes kitchen,dinning area,balcony,master bedroom,kids bedroom,drawing room,parking area,etc

