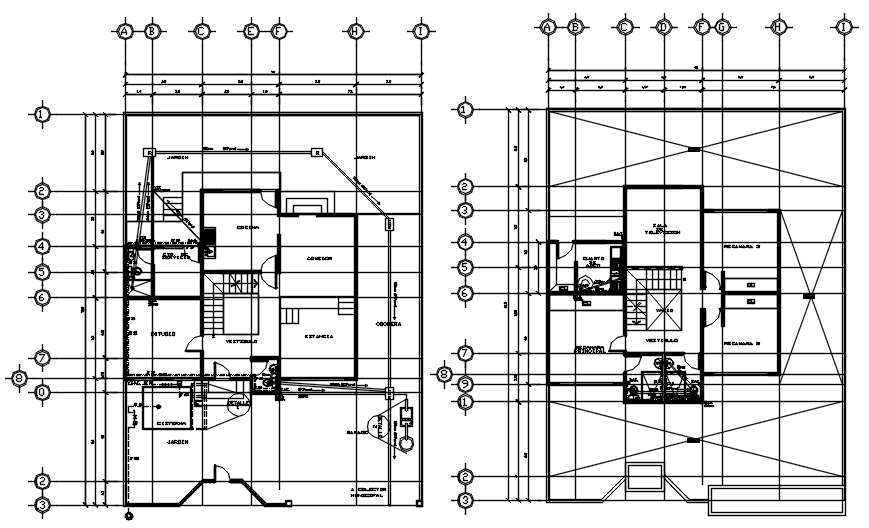Autocad drawing of Residential bungalow layout
Description
Autocad drawing of Residential bungalow layout it include ground floor layout, first-floor layout it also includes kitchen,dinning area,balcony,master bedroom,kids bedroom,drawing room,parking area,etc

