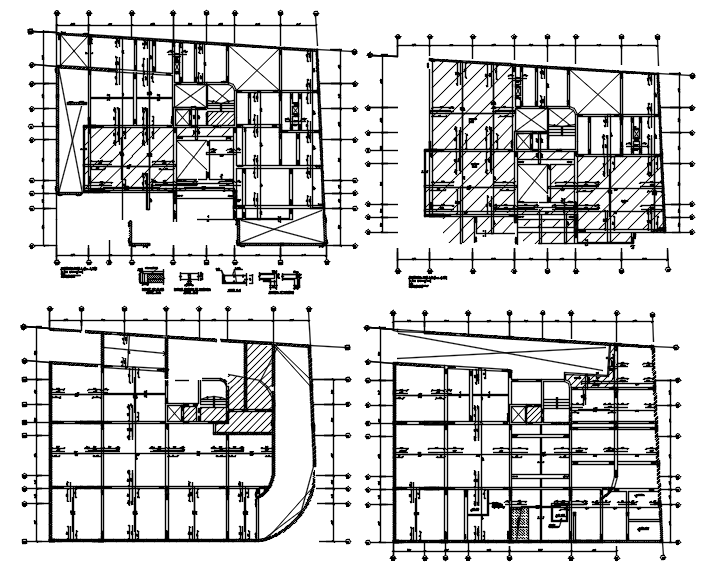Autocad drawing of the residential house
Description
Autocad drawing of the residential house it include construction detail,foundation detail,site plan,beam column layout it also includes kitchen,dinning,drawing room,master bedroom,balcony,bathroom,kids bedroom,etc

