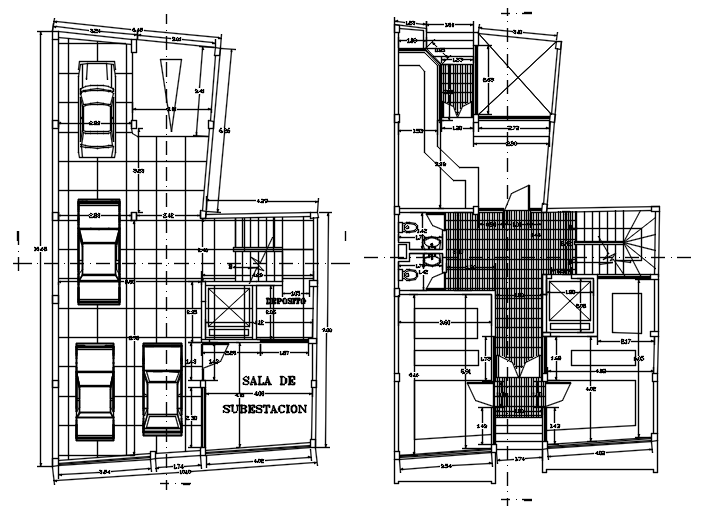Dwg file of residential apartment layout
Description
Dwg file of residential apartment layout it includes site plan,basement plan, first-floor layout it also includes basement parking area,kitchen,dinning,drawing room,master bedroom,balcony,bathroom,kids bedroom,etc

