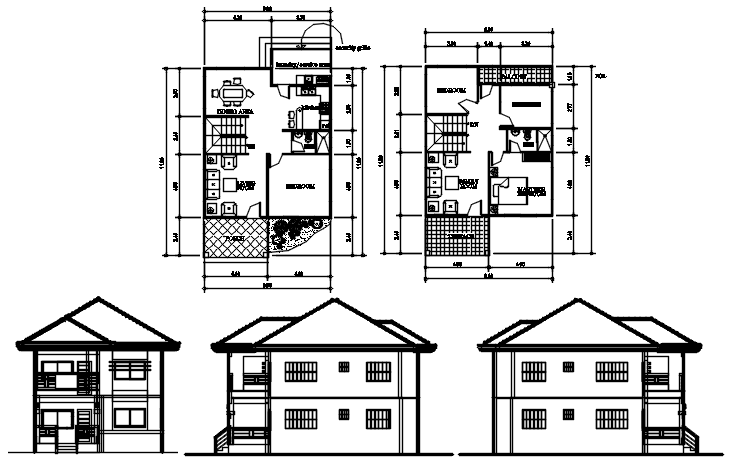Residential bungalow layout with sections
Description
Residential bungalow layout with sections it includes ground floor layout, first-floor layout,section,front facade,rear elevation it also includes dining area,kitchen,master bedroom,kids bedroom,bathroom,balcony,etc

