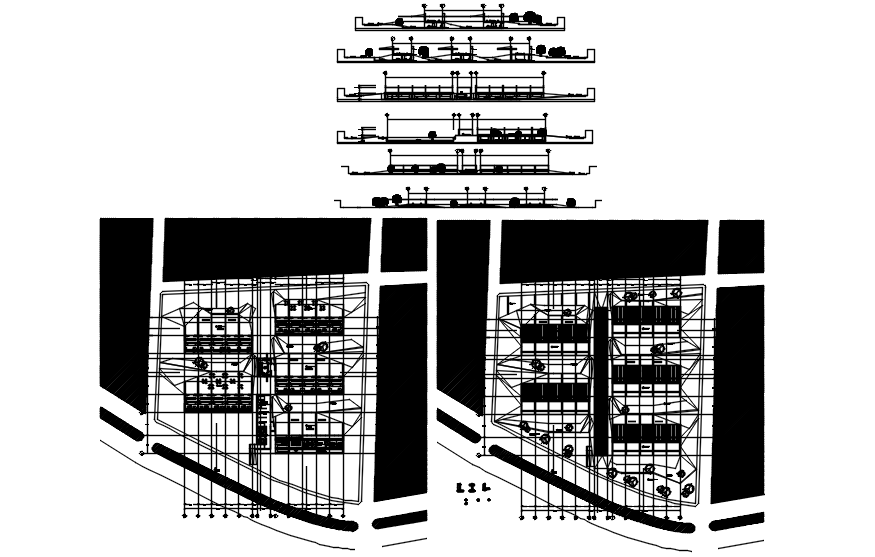Autocad drawing of restaurant plan in dwg file
Description
Autocad drawing of restaurant plan in dwg file which provides detail of front elevation, back elevation, different section, detail dimension of the dining area, kitchen area, washroom, toilet, etc.


