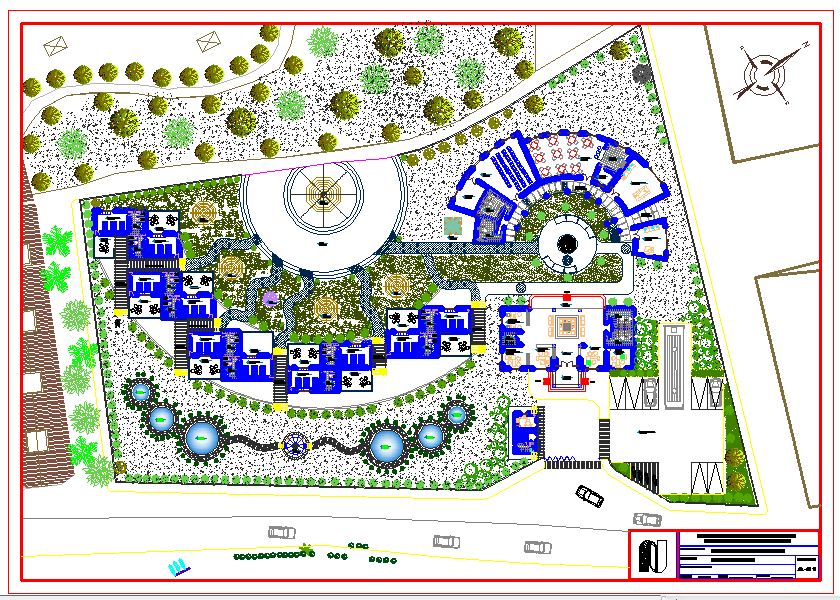
Hostels provide budget-oriented, sociable accommodation where guests can rent a bed, usually a bunk bed, in a dormitory and share a bathroom, lounge, and sometimes a kitchen. Hostel plan Lay-out Design, Hostel plan Lay-out Download file, Hostel plan Lay-out Detail file.