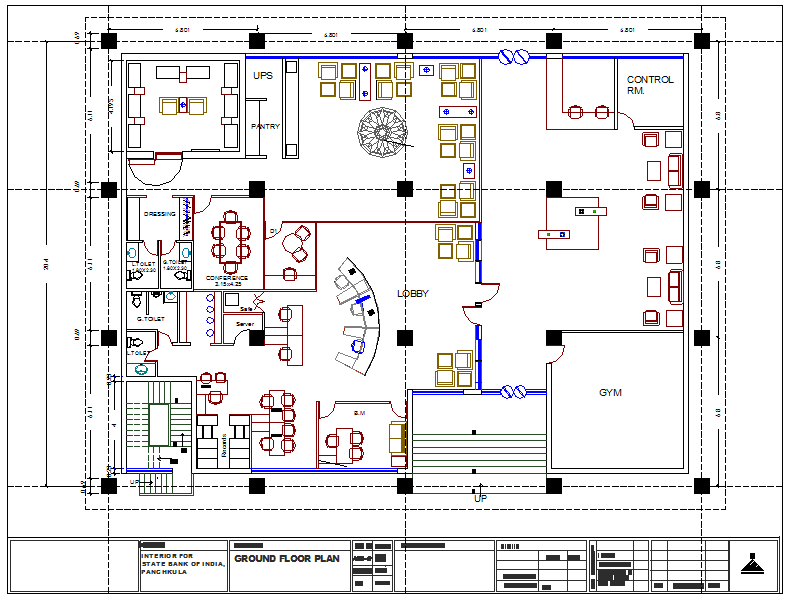Bank plan drawing
Description
Modern office layouts are frequently planned using CAD drawing software. In many organisations, office layouts are subject to frequent changes plan.Bank plan drawing DWG file, Bank plan drawing Design File, Bank plan drawing Detail file


