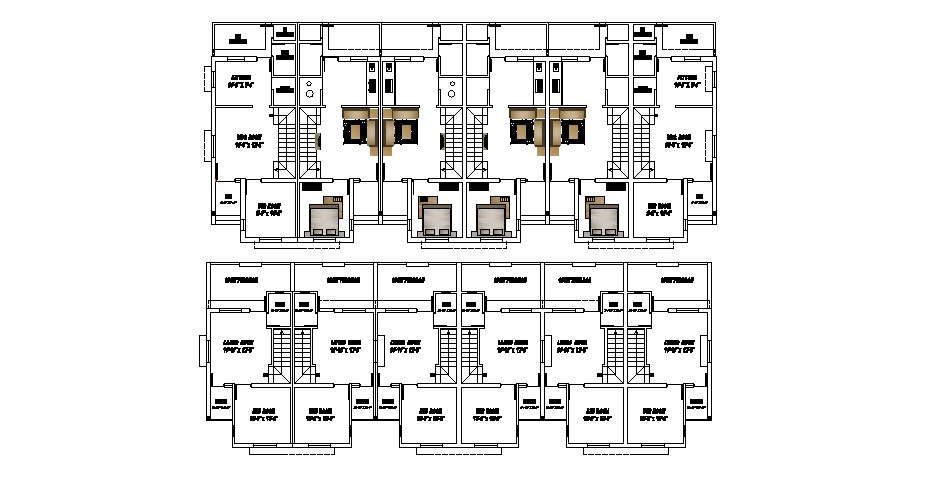Plan of the residential apartment with detail dimension in dwg file
Description
Plan of the residential apartment with detail dimension in dwg file which provides detail of drawing room, bedroom, kitchen, dining room, bathroom, toilet, etc.
File Type:
DWG
Category::
Architecture
Sub Category::
Apartment Drawing
type:
Gold


