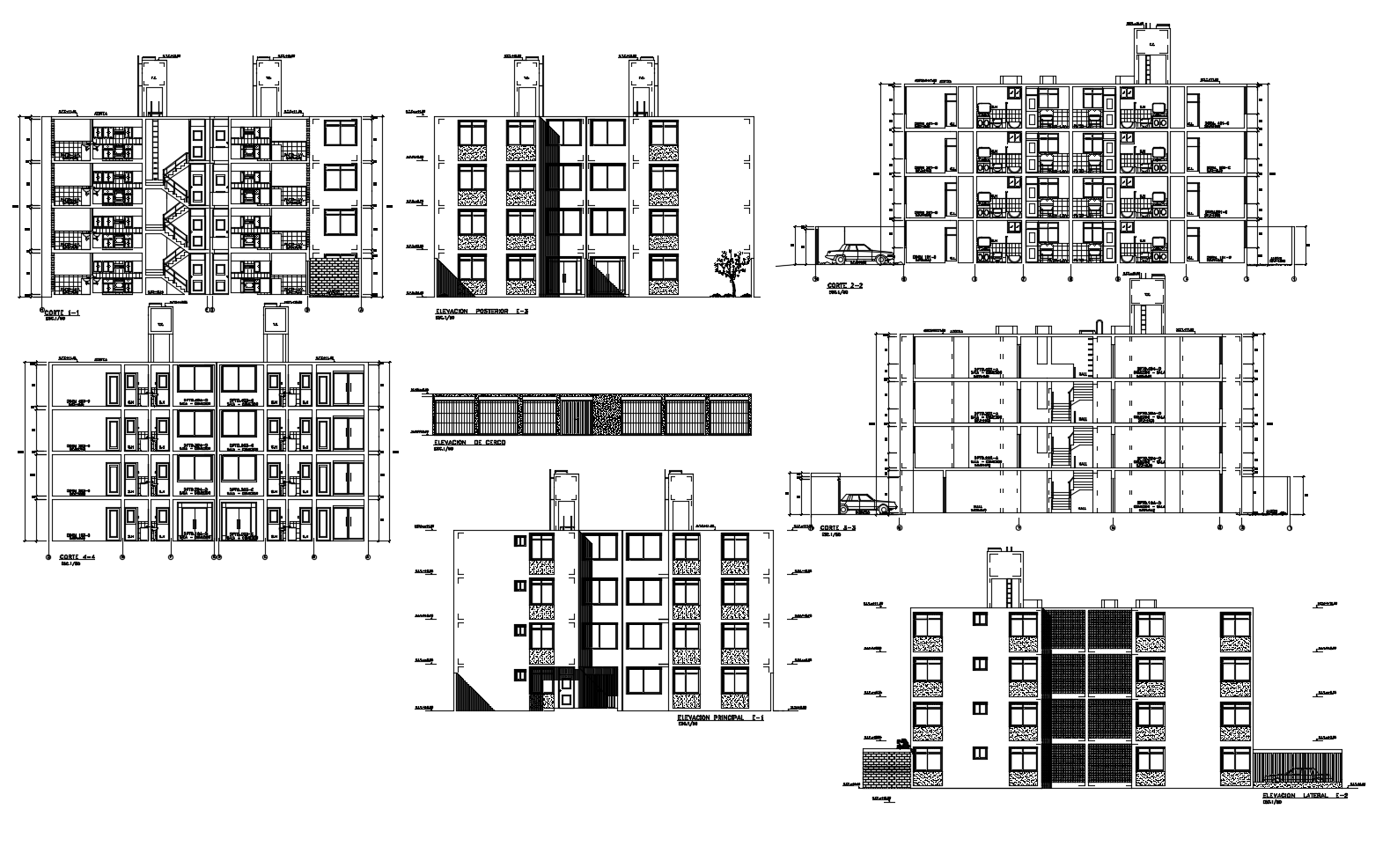Dwg file of residential apartment elevations
Description
Dwg file of residential apartment elevations it include sectional elevation,front facade,rear elevation,it also include kitchen,dinning area,master bedroom,kids bedroom, toilets and bathroom, etc

