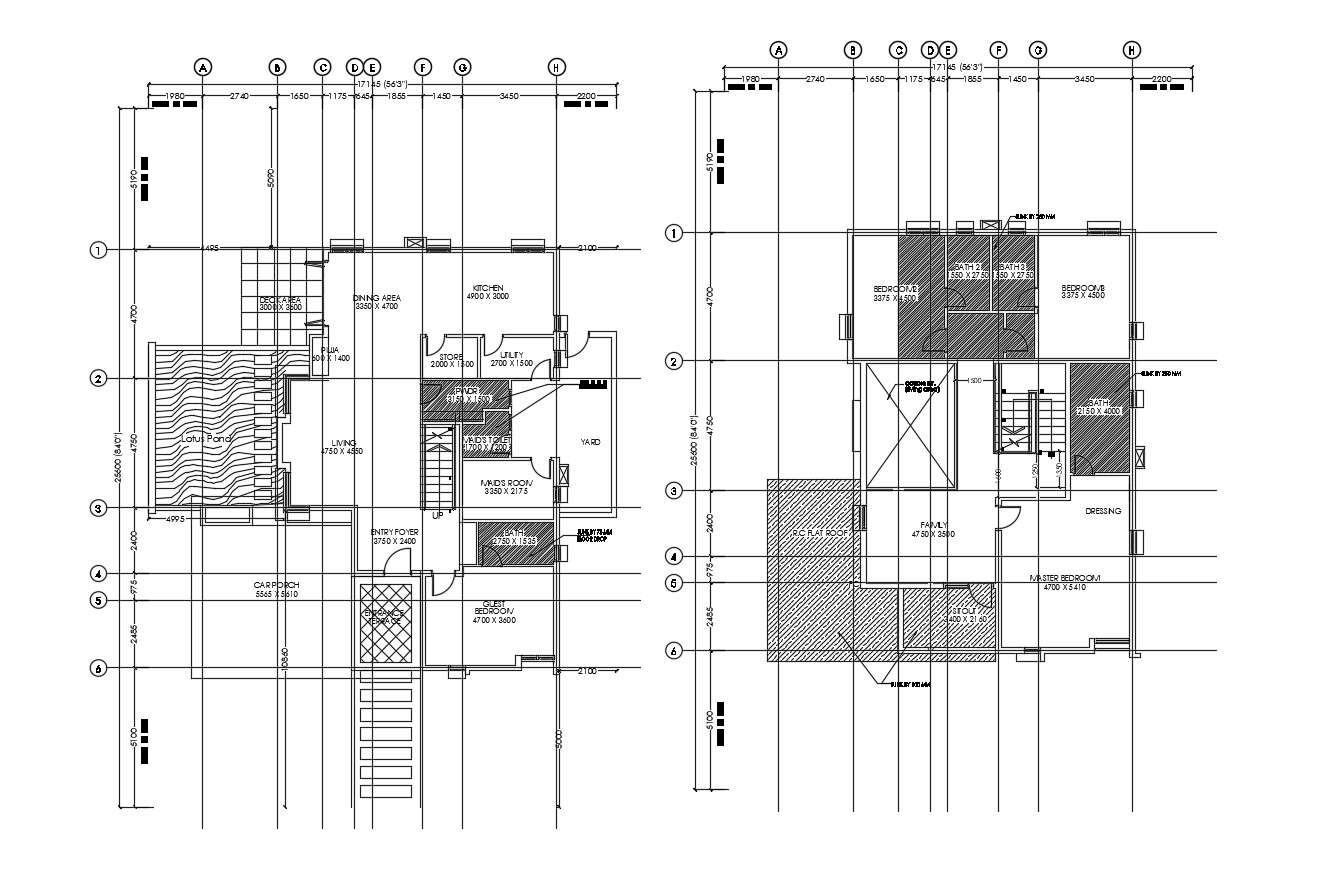Residential house layout in dwg file

Description
Residential house layout in dwg file it include ground floor layout, first floor layout, it also include kitchen, dinning area, bedrooms, toilets, bathroom, living room, parking area, etc
File Type:
DWG
Category::
CAD Architecture Blocks & Models for Precise DWG Designs
Sub Category::
Architecture House Plan CAD Drawings & DWG Blocks
type:
