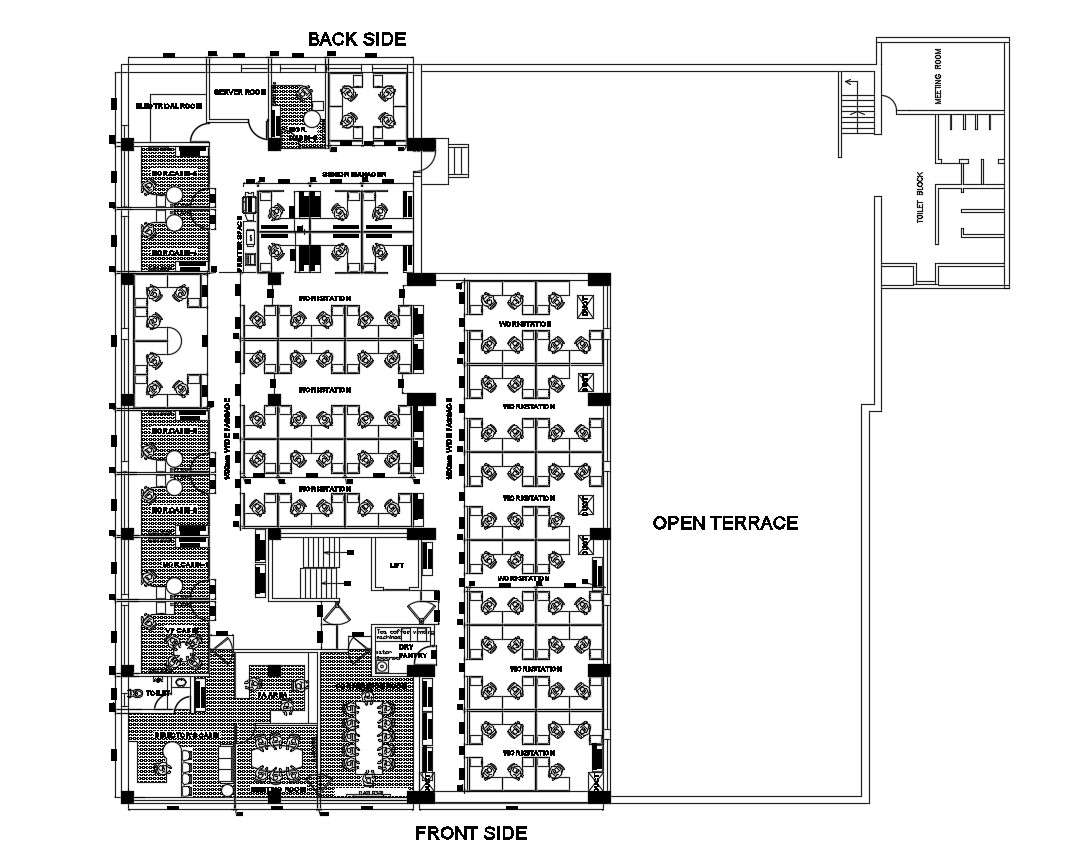Dwg file of commercial office
Description
Dwg file of commercial office it include furniture layout,reception area, meeting area, manager's cabin, director cabin, workstation, pantry area, toilet area, server area, electrical room, meeting room, conference room, etc

