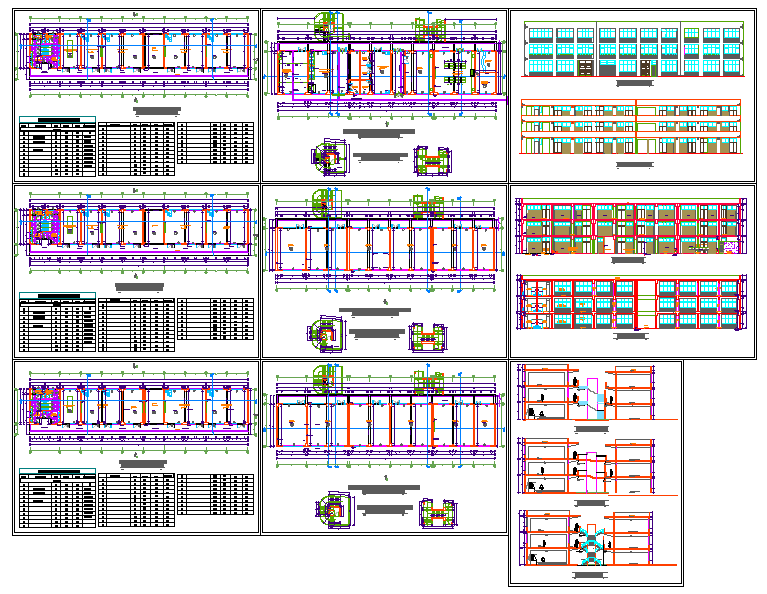Class room detail file
Description
The classroom attempts to provide a space where learning can take place uninterrupted by outside distractions. Class room detail file DWG, Class room detail file Download file Detail, Class room detail file Design file.


