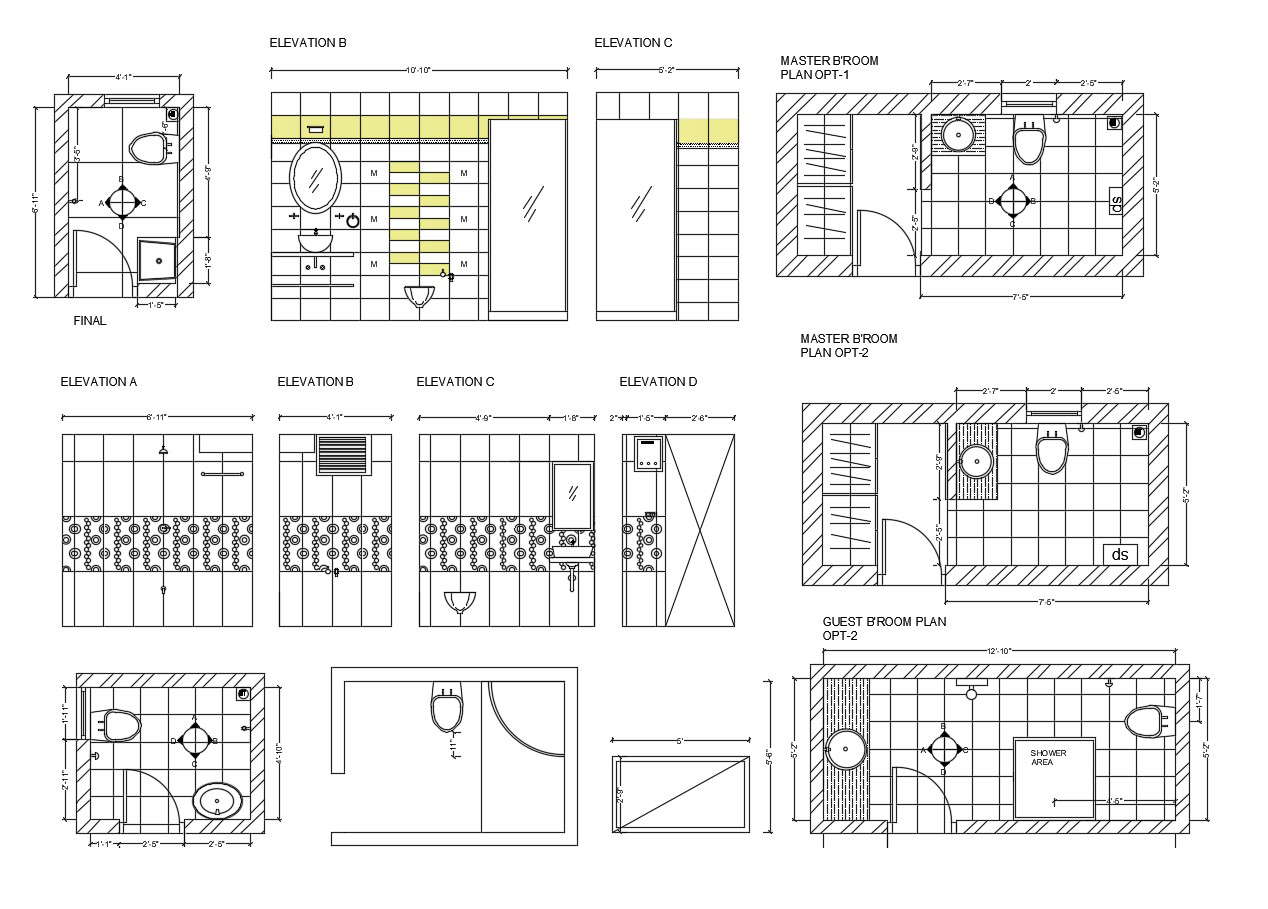Autocad drawing of master bedroom bathroom with elevations

Description
Autocad drawing of master bedroom bathroom with elevations it include bathroom layout,elevations, shower area, basin, toilet etc
File Type:
DWG
Category::
Interior Design CAD Blocks & Models for AutoCAD Projects
Sub Category::
Master Bedroom CAD Blocks & Models for AutoCAD Design
type:
