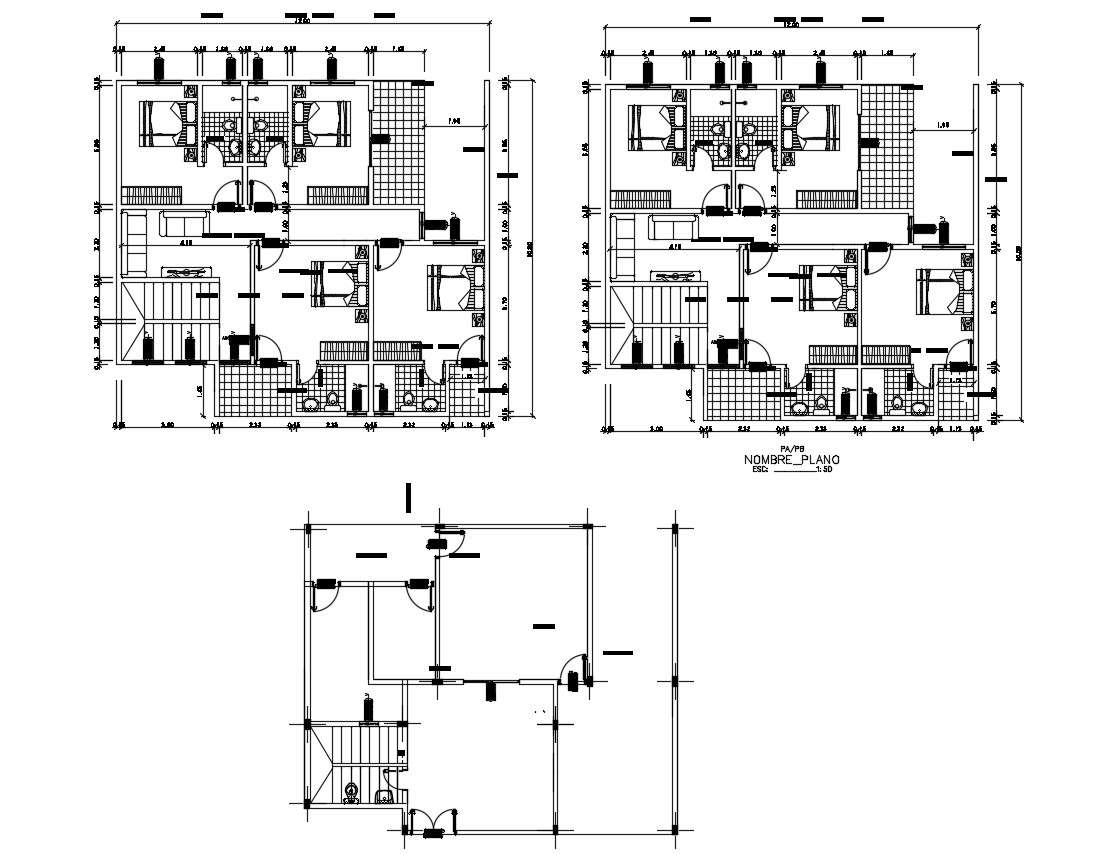Residential house in autocad

Description
Residential house in autocad it include floor plan, furniture layout, bedrooms,wardrobe, entertainment room, etc
File Type:
DWG
Category::
CAD Architecture Blocks & Models for Precise DWG Designs
Sub Category::
Architecture House Plan CAD Drawings & DWG Blocks
type:
