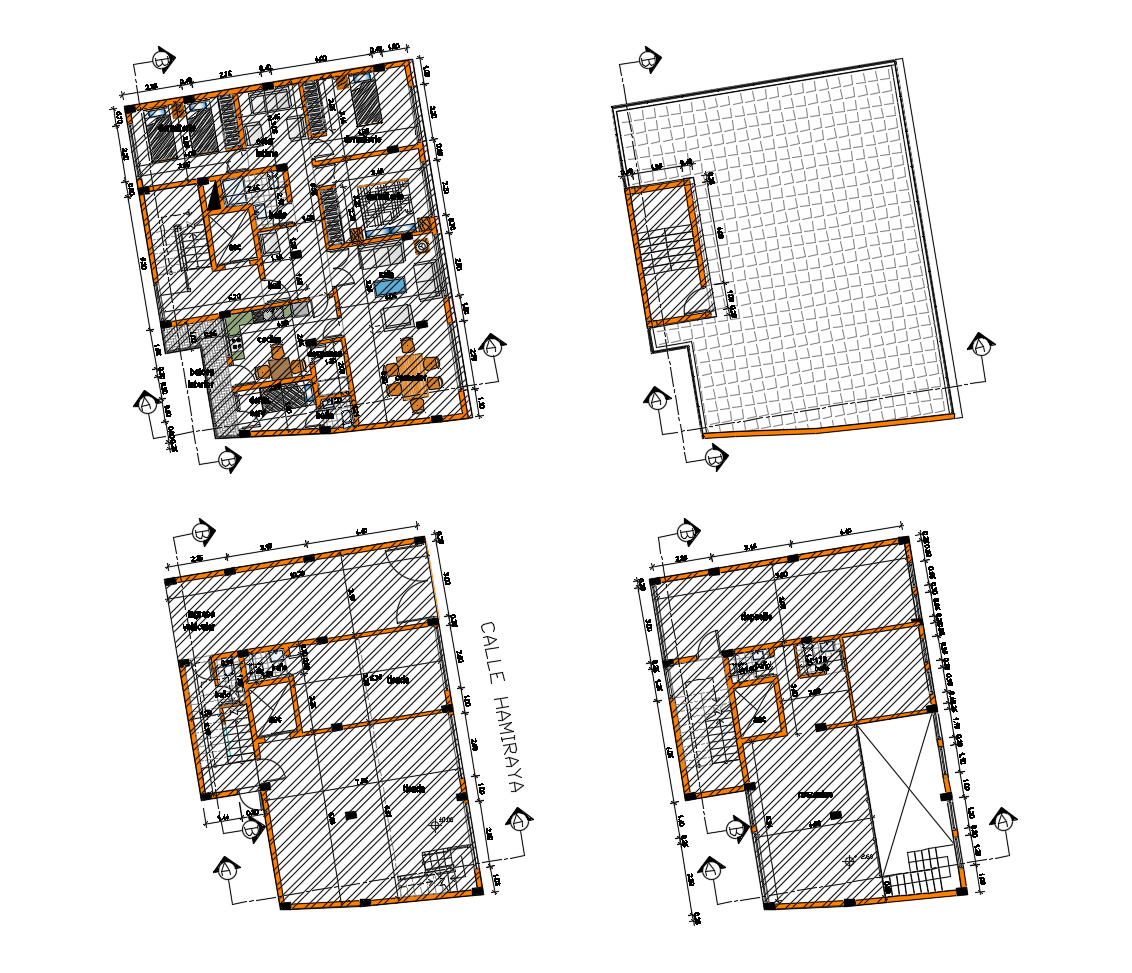Dwg file of drawing of residential apartment
Description
Dwg file of drawing of residential apartment it include ground floor layout, terrace plan,mezzanine floor plan, it also include dinning area, kitchen, drawing area, master bedroom, kids bedroom, toilets, wash area etc

