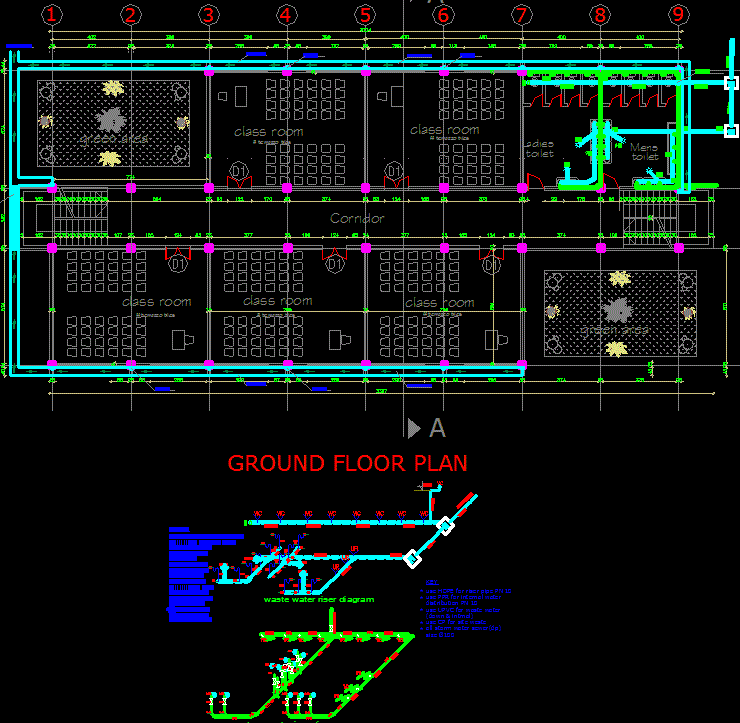
Standard School design drawing DWG file is given. In this drawing file ground floor plan, wastewater riser diagram, and water supply riser diagram of standard school are available. Thank you so much for downloading the DWG file from the cadbull website. Download the CAD DWG file.