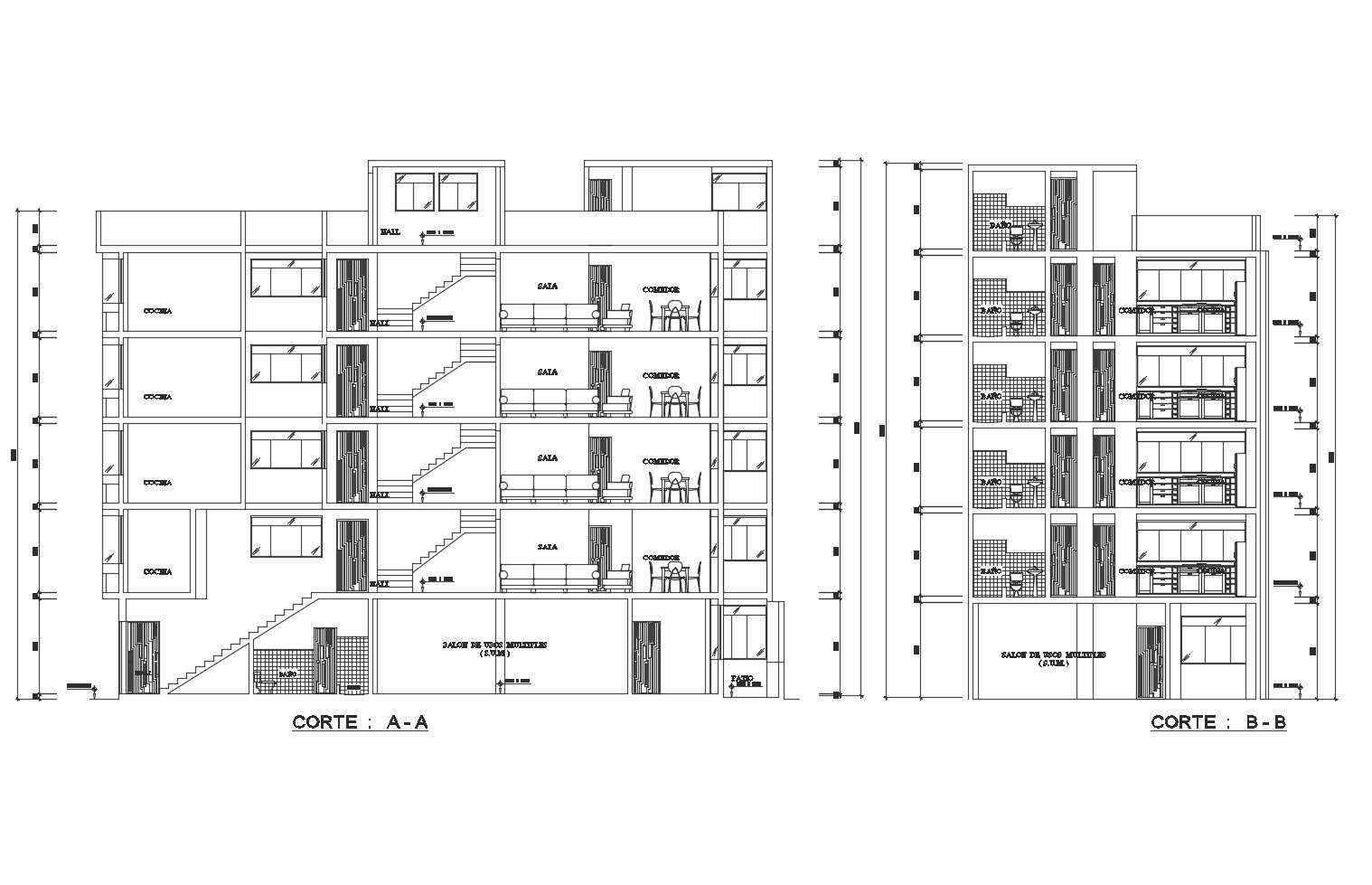Drawing of the apartment with detail dimension in dwg file
Description
Drawing of the apartment with detail dimension in dwg file which provides detail of different section, detail of floor level, detail of doors and windows.
File Type:
DWG
Category::
Architecture
Sub Category::
Apartment Drawing
type:
Gold


