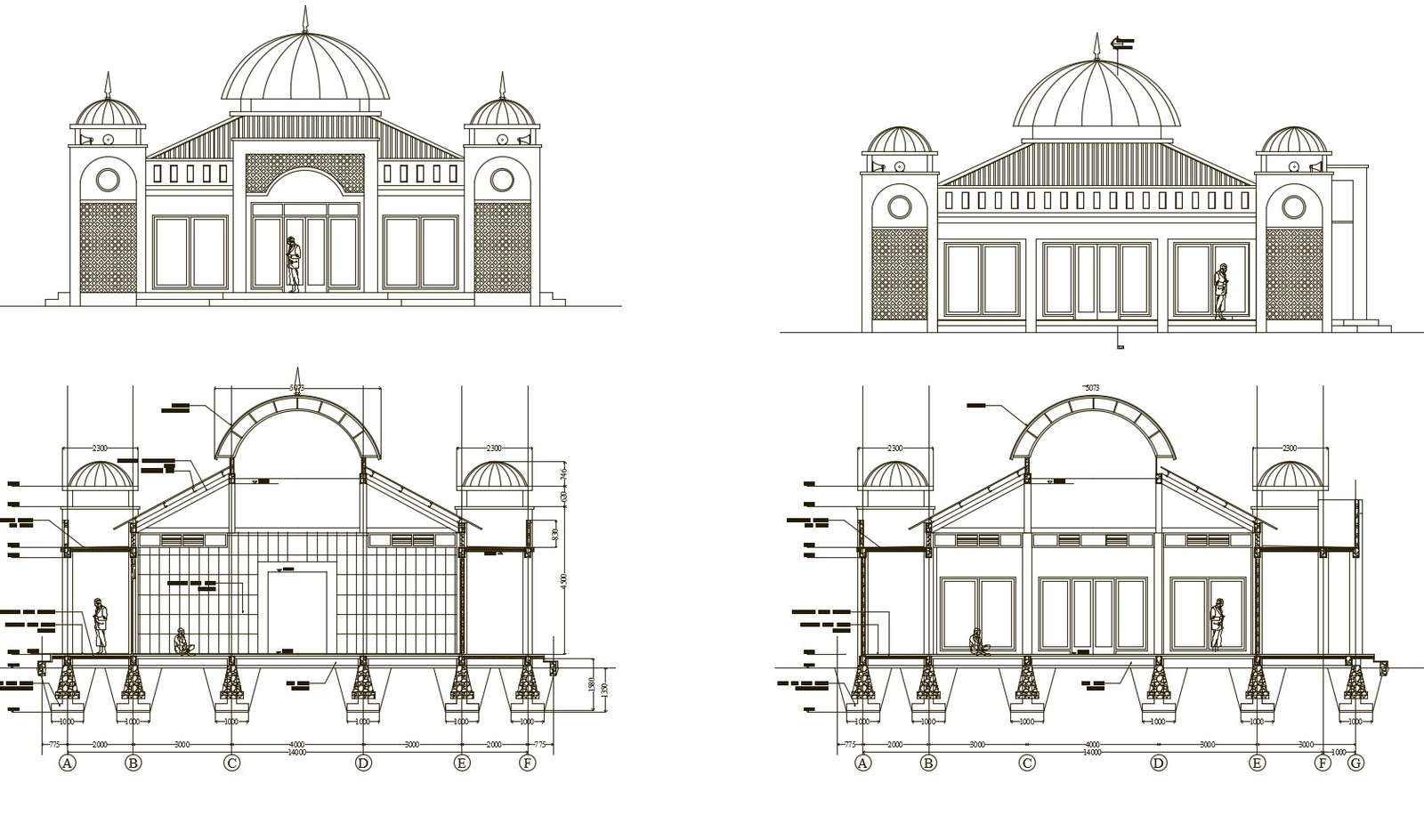Elevation drawing of the mosque in dwg file
Description
Elevation drawing of the mosque in dwg file which provides detail of front elevation, side elevation, detail of different section, detail of doors and windows, etc it also gives detail of floor level.


