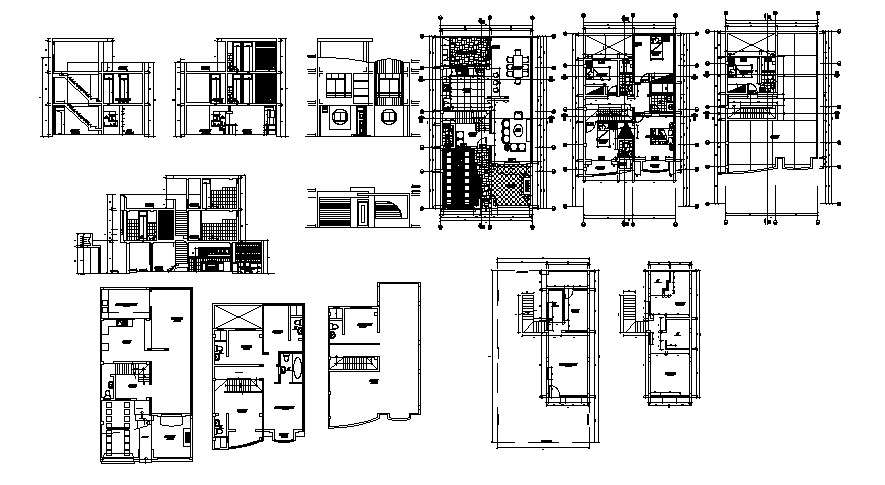Dwg file of residential house with sections
Description
Dwg file of residential house with sections it include ground floor plan, first floor plan, terrace plan, sections, it also include drawing room, kitchen, balcony, bedrooms, toilets, wash area etc

