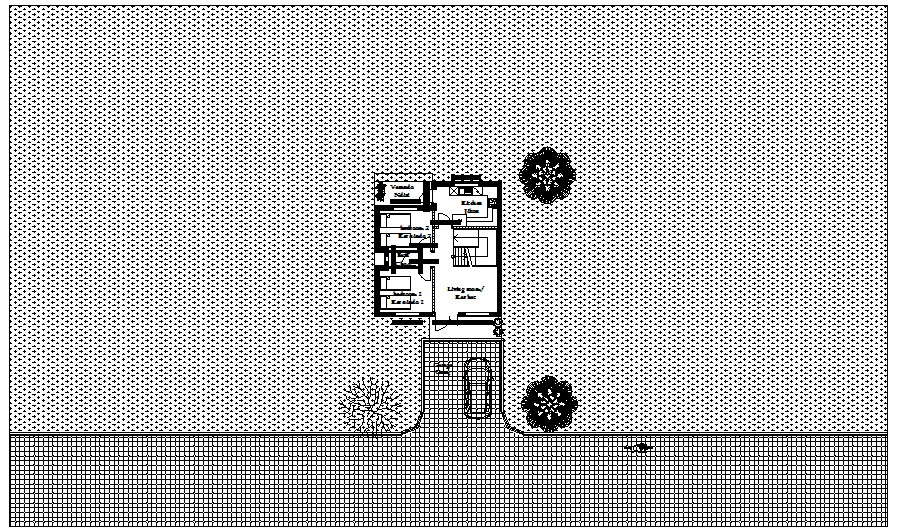
Floor plan of the house with detail dimension in dwg file which provides detail of garage, garden area, living room, bedroom, kitchen, dining area, bathroom, toilet, etc it also gives detail of west elevation, east elevation, south elevation, north elevation, etc.