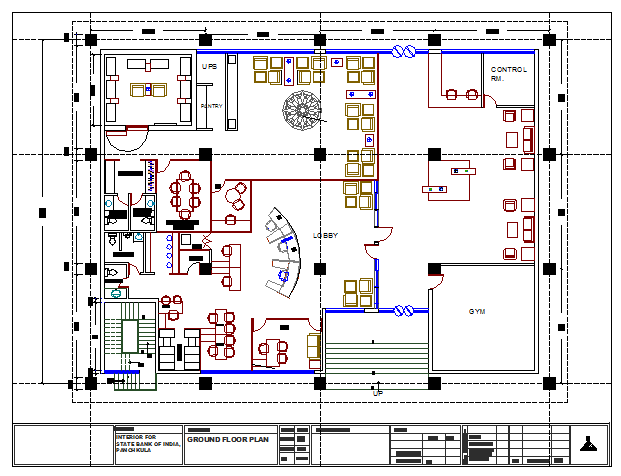Bank Interior design
Description
Bank interiors design include presentation plan, elevations, electric layout, ceiling layout, sections, furniture detail, and furniture sections.Bank Interior design DWG, Bank Interior design Download file, Bank Interior design DWG file.


