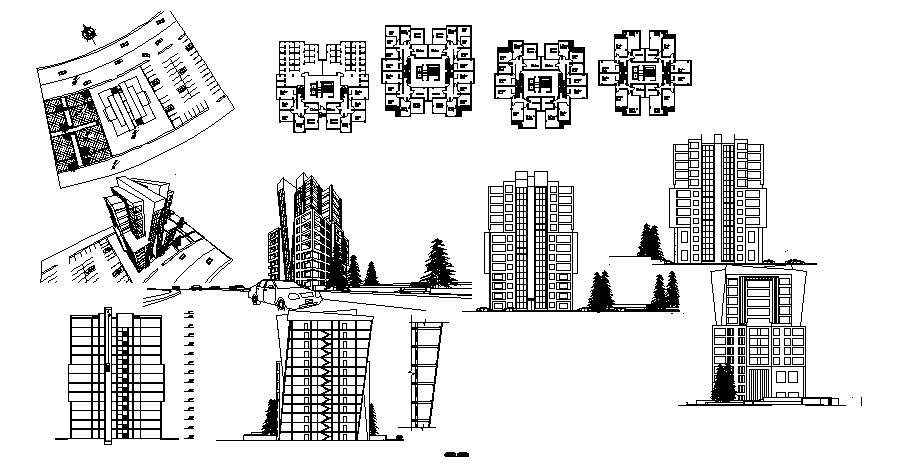Autocad drawing of the university with elevation
Description
Autocad drawing of the university with elevation it includes the site plan, ground floor plan, second-floor plan, third-floor plan, fourth-floor plan, perspective view, north elevation, west elevation, south elevation and sections


