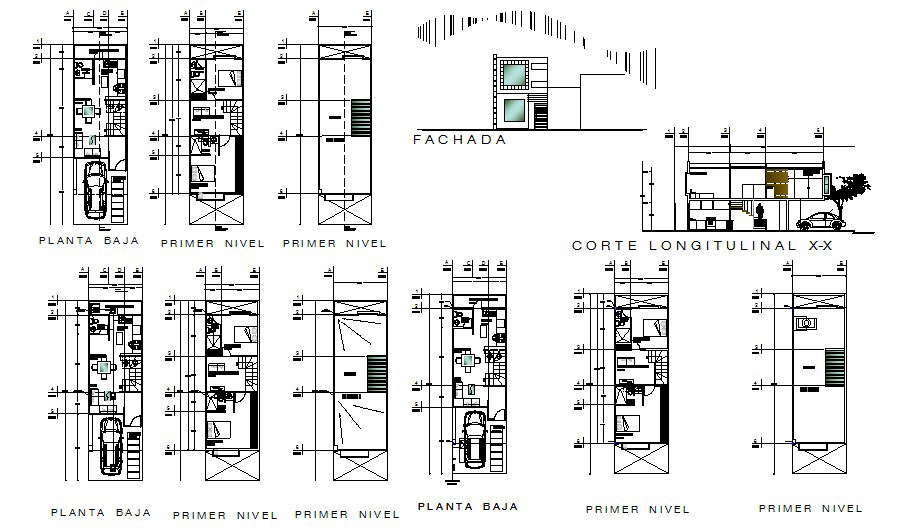Autocad drawing of the house with front facade
Description
Autocad drawing of the house with front facade it includes detail of drawing room, bedroom, kitchen, parking, toilet and washroom, etc it also includes low-level plan, first-floor plan, terrace plan.


