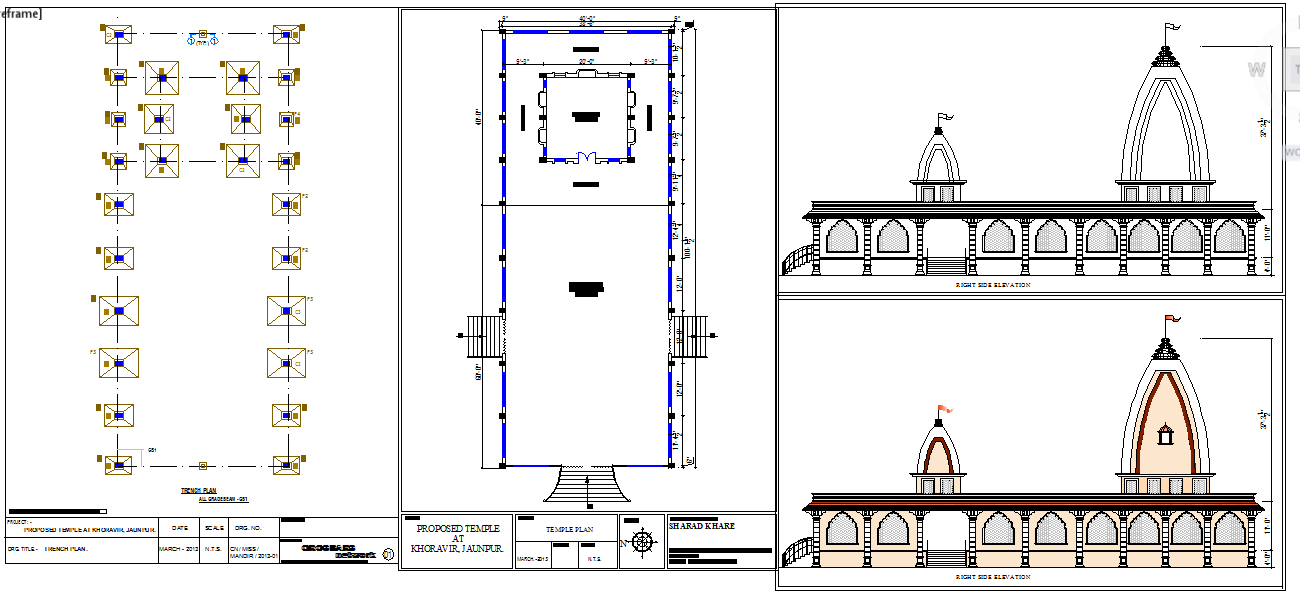Temple Plan Detail
Description
It has the same root as the word "template," a plan in preparation of the building that was marked out on the ground by the augur. Temple Plan Detail DWG, Temple Plan Detail Download File, Temple Plan Detail Design File.


