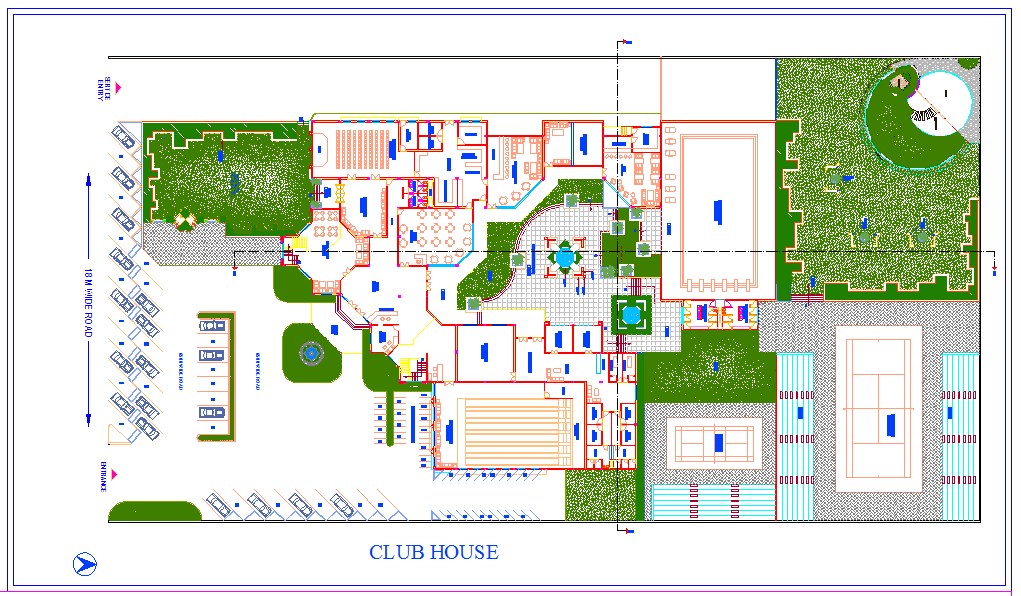Club House DWG file
Description
Clubhouse Model of Psychosocial Rehabilitation, a program of support and opportunities for people with severe and persistent mental illnesses. Club House DWG file Download, Club House DWG file Detail file, Club House DWG file Design.


